What is structural?
Cape Cod house from the 1920s.
We’ve just bought this house and I would like to remove some of these beams to open up the space. After my research, I believe its prudent to have a knee wall but not entirely structural.
My question is; do any of these beams look structural? Are there any that definitely are or are not? I realise the diagonal larger beams are and the joists also are. I really only mean the interior wall supports. I have a good idea but would like confirmation as I am new to American houses.
I do want to get a professional in but I’d like to plan while away on business and I can’t get one in before I go!
Thanks all!
Lottie
GBA Detail Library
A collection of one thousand construction details organized by climate and house part


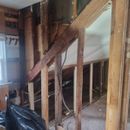
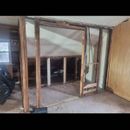
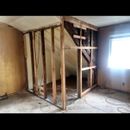
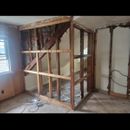
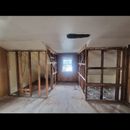







Replies
We can't entirely tell from photos. If you don't know, don't remove. Get a professional.
Yes you need a pro
For the sake of conversation, look at what is under the walls. Are they supported?
My feeling would be that one or the other[knee wall or wall on either side of dormer] is structural.
Means you need an engineer one way or the other. I have seen old houses with dormers laying back into the roof, probably because someone removed walls.
In contemporary home design, those would not be structural, and they probably weren't considered fully structural when your house was built. But because framing back then was undersized compared to today's standards, most walls in old houses are somewhat stuctural; that's why you need an engineer to assess the situation.
That diagonal beam in the first pic, and the column on the right in that same pic, are almost certainly structural. The furring used to even out the surface of a few of those stud walls is almost certainly NOT structural.
For the other stuff, we can only guess. You really need an engineer to come out to know for sure. Until you know FOR SURE, you DO NOT want to remove anything. Structural failures at best will cause structural damage, and at worst can kill people. This isn't a place to guess, save money, or take short cuts.
As Michael said, codes today are more strict too, so what may have seemed OK back in the day might not be by current standards. I'd double check connections between structural members too, since you can add metal connectors where needed while you have the walls open, to improve the structural integrity of your home at minimal cost.
Bill