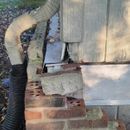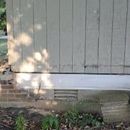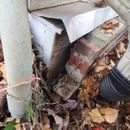What is going on with this plywood ledge and brick sill?
Long story short i bought a house to sell mine. We knew there is issues but this one has me confused on how to ask it to be fixed. Masonry crawlspace foundation with normal flooring above. Here is where im lost, they built the wall of the house 3-4 inches back leaving plywood flooring on outside. They did flash with aluminum exterior wall over 4 in plywood and down. Then there is a airgap and brick sitting on not well done 4inch block. It appears the brick originally created some sort of sill to house but flashing is great shape and no evidence the brick ever attached to house. What is going on and how do i get that gap on outside floor to edge of rim joist to look correct?
GBA Detail Library
A collection of one thousand construction details organized by climate and house part












Replies
Looks to me like the flashing isn't right, water got in, and freeze/thaw cycles broke down the masonry. Usually you have a capstone arrangement in a situation like this, which is sort of extra wide stone piece that goes on top of the masonry and butts against the wall. This capstone would normally be sloped outwards a bit for water to run off, and the wall flashing would direct water away from the joint between that stone piece and the wood wall. You can also use trim boards for this, and there are PVC trim board materials made with a slope to divert water, although they're probably not wide enough for your application.
The easiest solution here is probably to get a wide PVC trim board to set on top of the masonry and butt against the wall, then set that PVC piece to slope a little to cause water to run out past the outer edge of the masonry wall. That will give you a decent finished appearance and will be fairly easy to contruct. you'll have to fix the flashing though so that water doesn't get under the PVC board and behind the masonry wall again.
Bill
Thank you. So basically create a sill with pvc board from house over bricks and smaller pvc pitched from top of flashing away from house. Would the aluminum flashing behind house boards covering plywood be enough if i caulked the gaps in the new boards?.
The existing flashing would probably be OK if it's in good shape, just caulk under the flashing where it is against the new PVC trim board, and make sure the PVC trim board is pitched toward the exterior.
BTW, I would try to solvent weld the PVC trim boards together instead of caulking them. Solvent welding is a little trickier to do, but it is a "once and done" process that is permanent and won't seperate over time.
Bill
jeffpa,
That do the bricks add? I'd be tempted to knock them and the block below out, and properly flash and clad the rim-joist.