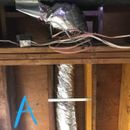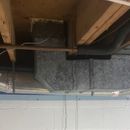What do you think of the flex duct on this job?
We added some HVAC ducts to our basement’s existing metal ducts as we plan to finish it. I have three questions about the Flex Duct they put in.
1.) Is flex duct ok to use in a basement like this?
2.) Is the way they installed the marked “A” okay? Looks a little sloppy to us how they tried to twist it into a bay, but what do you think?
3.) Are these both insulated? And, if not, should they be and is that something they can easily add?
Thanks in advance!
GBA Detail Library
A collection of one thousand construction details organized by climate and house part











Replies
Masb,
It's hard to tell what's going on here. I guess the camera is on the floor, looking up at the ceiling. This flex duct is doing yoga -- launching from a too-small takeoff, and twisting straight up into a joist cavity above the carrying beam, trying to squeeze above the beam. Once above the beam, the duct is continuing to twist, attempting a sudden 90-degree turn so that it can continue between two joists.
Did I describe that correctly?
No, it's not OK.
.
Masb,
By the way, who did the wiring in your house? Is that a homeowner job, or did you pay a professional to staple up that Romex for you?
Masb,
It's impossible to come up with a solution to this ducting problem without visiting the site. But here is a suggestion: When trying to cram ducts into existing framing cavities results in situations like the one you photographed, the best solution is often to give up on the attempt to use the framing cavities.
In your case, it may be necessary to bring the duct below the carrying beam and box it in, even though this solution will lower part of your ceiling.