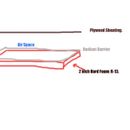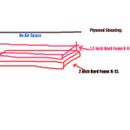What ceiling insulation to protect against ice dams in winter time?
I have very low ceiling less than 8 ft.
I don’t want to lower the ceiling. But there are not enough space for insulation.
I wan to use Hard foam to insulate the ceiling having 4 by b joist.
There are two options.
1. Using 2 inch hard Foam(r-13 ) with radiant barrier. (Therefore, there are 1.5inch airspace above the radiant barrier )
I want to install the barrier to reflect inside heat to the room so that I want to make the ceiling being cold.
2. Uisng 2inch hard foam (r-13 )and 1.5inch hardfoam(r-9) together without the radiant barrier. No air space.
If I am using two hard foams to fit together in 3.5inch joist.
3. Uisng 2inch hard foam (r-13 )and 1inch hardfoam(r-4) together with the radiant barrier. There are 0.5 inch air space.
My goal is to protect the ceiling from ice damming in winter time.
Would you tell me which way is best choice?
GBA Detail Library
A collection of one thousand construction details organized by climate and house part











Replies
Mansig Yoon,
You didn't tell us your location or climate zone. But since you have an ice dam problem, I'm assuming that you live in a cold climate.
Your 2x4 rafters don't provide enough room to install even the minimum code requirement for insulation in your climate (R-49). It sounds like you are planning to install polyisocyanurate, a type of rigid foam. The labels on this foam sometimes exaggerate; in general, this type of foam has an average aged R-value of about R-6 per inch. (To answer one of your questions: filling the space between your rafters with insulation will yield a better R-value than leaving an air gap. So 3.5 inches of insulation is better than 3 inches plus 1/2 inch of air, and much better than 2.5 inches of insulation plus 1 inch of air.)
In 3.5 inches, you can only install R-21 insulation using polyisocyanurate. That's between the rafters -- but because of thermal bridging through the rafters, the actual R-value of your roof assembly will be significantly less.
Your proposed method of installation is called the "cut and cobble" method. This method is not recommended for unvented roofs, because there have been reports of failures. For more information, see this article: Cut-and-Cobble Insulation.
Trying to address an ice dam problem with thin insulation installed using the cut-and-cobble method has a high likelihood of failure.
The right way to address your problem is to install a continuous layer (or multiple layers) of rigid foam insulation above your roof sheathing, followed by new roofing.
For more information on these topics, see these four articles:
Prevent Ice Dams With Air Sealing and Insulation
Ice Dam Basics
How to Build an Insulated Cathedral Ceiling
How to Install Rigid Foam On Top of Roof Sheathing
I live in Chicago are. I have no budget for the new roof construction.
Then my last option is to lower the ceiling by 4 inch. then I can add more insulation in the ceiling.
r13 and r-19 together.
The reason why I add the radiant barrier is to reflect the heat from inside to the roof. Therefore, I thought that I can protect the roof from icedaming.
Thank you for your advice.
The thermal performance of the radiant barrier is less than the performance of another inch of foam. If you had many layers of radiant barrier with air gaps between them you could can achieve any thermal performance goal, but it takes more space and is harder to construct than filling the space with insulation.
If the legal minimum ceiling height per IRC codes is 7' (84.0") over at least 1/3 of the total floor area (to allow for cathedralized ceiling rooms with shorter kneewalls) but that feels pretty claustrophobic to most people.
How deep are the trafters supporting the roof deck, and how deep are the joists supporting the ceiling?
How much space is there between the top-side of the ceiling and the roof deck at the top of the exterior walls?
I am converting the sunroom to bedroom.
Therefore, the rafter is same as joist. The rafter is 4 by 4. , there are 7 of them across the ceiling.
the space between the rafter is about 28 inches.
Dimension of the room is 11.5 ft by 19 ft.
The reason why I put the radiant barrier on the ceiling is to reflect the heat to the room not for increasing r value.
Anyhow, I changed my plan for ceiling.
I will take out the 2 by 4 which I installed between 4 by 4 rafters. Therefore, some of thermal bridges are gone. There are 28 inches of space between the rafters. I can fill it with 3.5inchs rigid foam. and then install the radiant barrier (to reflect the heat to room) and install 1 by 4 across the ceiling 16 inch spaced. and install drywall. (need space to make the barrier work well and make a space between thermal bridge(rafter) and drywall)
However, My concern is weight. because I need to install 18 of 1 by 4 (10ft) with the 8 drywalls.
The 7 of 4 by 4 rafters should hold all this weight.
I wonder if this is safe or not.
Mansig Yoon,
You wrote, "The reason why I put the radiant barrier on the ceiling is to reflect the heat to the room not for increasing R-value."
Heat will flow from your room to the exterior whenever the interior of your house is warmer than the exterior air (as is typical in winter). The roof assembly (which usually includes insulation) can slow the rate of heat flow, but cannot stop it.
The way we measure the rate of heat flow is by measuring the roof assembly's R-value. The higher the R-value, the slower the rate of heat flow.
A radiant barrier and an associated air space can increase the R-value of your roof assembly. But whether you are adding a radiant barrier or adding insulation, in either case we use the same metric to describe the result -- and that metric is R-value. If you want to slow down the rate of heat flow -- to prevent ice dams -- you want a high R-value in your roof assembly.
A safer and higher performance alternative is to install 2.5" of EPS foam (not polyisocycnurate) between the rafters leaving a 1" gap between the foam and the roof deck, sealed with spray can-foam to the rafter beams, then 1" of XPS (pink or blue or green or gray) in a continuous layer attached to the bottom of the rafters, then your interior finish ceiling. The 1" XPS can be installed with a thin bead of foam-board construction adhesive on each rafter, held in place with cap-nails as the adhesive cures.
Tape the seams of the XPS with an appropriate sealing tape, then install the drywall layer using 2-1/2" drywall screws.
Most radiant barriers are also vapor barriers which would create a moisture trap if applied below unvented roofing. If there is vents for the 1" gap at both the soffit and high end of the rafter bays it's OK to use EPS with a foil facer, which will give a modest performance boost, and it would then be OK to use foil-faced polyisocyanurate instead of XPS on the interior. But without the venting the risk of creating a mold & rot problem at the roof deck would be too high if any foil facers are used. With an unvented gap and 1" XPS as the interior vapor retarder it should be OK, and the 1" cavity & roof deck can still dry toward the interior.
Do not use polyisocyanurate between the rafters as the exterior layer, since it will not perform at it's rated R in winter in your climate, since it's performance goes down to about R3/inch when the average temperture through the layer is ~35F, which it would be much of the winter season. (That R9 indicated in your drawing would actually be performing at about R4.5 in winter.) EPS will outperform it's rated R in winter, and 2.5" of EPS would be running about R11 in winter if it's on the cold side of the stackup, and would keep a layer of 1-2" of polyiso on the interior side warm enough to perform at it's labeled R value.
Thank you so much for your detailed solution.
I have three questions for your direction.
1. After installing the 2.5inch foam (would be 4ft long at least), How can I spray the foam inside the gap between EPS foam and roof sheathing? (Practically this is not easy for me. so..let me know how ?)
2. Can I use the polyisocycnurate foam instead of XPS as an interior finish because I have those already?
3. The space between raters is 28 inches now.. Do I need to make it to 14 inches for installing drywall?
4. Would you check if my drawing is correct as your direction?
Thank you so much again!!