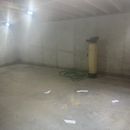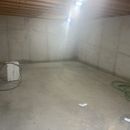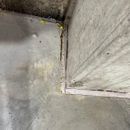Wet walls in new construction basement
Hi,
We are noticing rising moisture at the intersection of our new construction floating slab and basement wall. There apparently is gravel underneath with stego on top (turned up inside the foam perimeter in stead of behind and taped to wall). Apparently, on the exterior, there are footing drains, spray applied waterproofing on footing and walls and a waterstop. Why is this happening and how can it be fixed?
Thank you.
C
GBA Detail Library
A collection of one thousand construction details organized by climate and house part












Replies
There is a cold joint where the footings meet the wall, and the builder very likely did not use a capillary break at the top of the footing, which is good practice but rarely done in the field.
Footing drains usually sit just above the bottom of the footings so the footings may sit in water, and concrete is porous so it sucks water up by capillary action.
If the drains are clogged you could get liquid water penetration the wall but more likely you just have capillary movement.
Fortunately it's probably not a problem; concrete likes to be damp, you just need to keep the water from affecting your interior humidity levels. I use foil-faced polyiso on foundation walls which keeps water on the outside of the thermal envelope. I don't even bother spec'ing a capillary break anymore because I can't get anyone to do it.
Does your footing drain run to daylight?
Have you seen water flow out of the footing drains?
How thick is the gravel under your basement floor?
Was a sump installed in your basement floor?
Have you had a lot of rain lately?
How long ago was the basement floor poured?
What you are seeing could well be normal moisture from the new concrete.
If you say the house is 5 years old and you have never seen water flow from the footing drains it could be a big problem.
You may find this article interesting.
https://www.greenbuildingadvisor.com/article/how-to-install-a-foundation-drain
Walta
Chrislene,
Walta has already covered many of the relevant points that need answers. If you do not have a drain to daylight then how are you removing water? Further things to check or consider: Do your downspouts connect to the foundation drain? If not, do the downspouts extend well away (feet) from the foundation? Are both original and finish grades set correctly down and away from the house? Are the local soils very heavy in clay?
The last one can be critical in assessing a recently set foundation and back fill. Where I moved from, the soils were very clayey and the foundation back fill typically ended up very poorly compacted. I referred to these as flower pot foundations - the excavated hole being the flower pot. The undisturbed native soil was very slow to take up water and concealed reverse grading of same caused surface water to settle down to and back toward the foundation back fill region. This happened even if the surface grading looked fine. Unfortunately, the new grading layers were often of loam and similar soils good for shrubs and grass, but porous to heavy rains.
I am not sure that capillary action alone would wet the wall that much if this level is persisting. While the footing drain IS supposed to go next to the footing, far too many contractors still insist on laying the pipe along the top of the footing against the foundation wall. That brings the water level up several inches and in direct contact with the wall. Even a capillary break on the footing will be defeated then. The same applies to the exterior waterproof coating if the water pooling or local water table manages to rise up inside foundation.
Whether your floor slab is also at risk will depend on the slab bottom's relative placement to the footing top.
It may be that the drain line is "correctly" set in washed stone with fabric wrapping like a burrito, but with way too much stone under the drain line. This creates a pool under the drain line. A really over board stone base could even raise the pipe's bottom height above the footing top and consequently the water level.
Do you have any photos of work in progress? Does the local inspector have to sign off on the drain line placement?
onslow,
"Do your downspouts connect to the foundation drain?"
That's another potential problem. The downspouts are sometimes run into the perimeter (French) drains, rather than tied in to the run to daylight.
There are no downspouts connected yet.
Thank you.
That could be your problem then.
Deleted
This was constructed several months ago. The top of the footings were sprayed with the same waterproofing material that was applied to the foundation walls. We don't know if the footing drains are working - they are supposed to run to daylight. We are still framing and I haven't investigated the exit end of the pipe yet. I was not there when the drains were installed - but I asked if they were wrapped like burritos and they are not. I think we will need to investigate the footing drains. The backfill soil around this structure does not seem like a 'flowerpot foundation.' Does anyone have any thoughts on the stego installation (third picture) which is likely an issue separate from the wet walls? I believe it is supposed to manage moisture and radon when installed properly. Thank you.
The Stego should connect to the foundation walls to complete an airtight assembly.
We are planning to attach two 2" layers of rigid polyiso on the interior but need to address the lack of airtightness (and the water problem) first. How to accomplish that now?
Thank you.
You could use Siga Fentrim to tape from the face of the slab onto the face of the wall. I'm not sure if it will stick to damp surfaces but it's incredibly sticky and I bet it would. Or you could use a strip of Stego or another airtight membrane sealed to the floor and above the damp area on the wall with Fentrim.
It's possible that your footing drains were crushed or clogged during backfilling. If that's what happened, you'll want to correct that ASAP. You might see if your plumber can run a scope down the drain to see if it's blocked somewhere.
Gutters and downspouts will also help a lot, by directing all the runoff from the roof away from the foundation. Without that system in place, all of the rain collection area of the roof is focused into the small area by the side of the house. If you have ten times the roof area as you do area at the eaves, you're effectively increasing the rainfall by ten times (equivalent to 0.5" of rainfall during a storm acting as 5" of rainfall near the foundation) in a in that small area, potentially saturating the ground there.
Bill
Deleted