Waterproofing and insulating? rubble foundation from exterior
Hi everyone,
Firstly, I must say that the community has been a very insightful source of information. I have a unique situation and wanted to get your opinions.
Building Description:
– 2-story building with a rubble/stone foundation from ~1900.
– 1-story brick house added on top ~1950.
– 2nd story in wood added ~2000.
Basement Details:
– Basement covers ½ of the building, 6 ft below grade, with a poured concrete floor.
– 4/5 of the walls are reinforced with concrete and/or brick; the rest of the foundation is 3’5” below grade.
Foundation is reinforced with poured concrete and steel rods from the exterior, sitting on white sand.
Climate Zone: 5a
Heating System: Located in the basement, which is quite warm.
Moisture Issue: Observed on basement walls/ground starting in springtime.
A construction engineer identified two problems:
1) The capillary break is enclosed with concrete and tiles, reducing its ability to dry out.
2) Basement moisture/humidity issues require the heating system to work harder.
We uncovered the capillary break/sill gasket under the concrete and found the stone foundation extends 16-20” from the house (photos attached).
Dilemma:
Option A: The engineer suggested covering the foundation with a dimple mat up to the sill, installing a French drain, attaching flashing to the sill to wick moisture out.
Option B: My contractor suggests using insulation to even out the uneven rubble foundation, as otherwise dimple mat would not have perfect fit.
Questions:
1) Insulation: The engineer recommends insulation only on the outside of the dimple mat to allow the foundation to release moisture. He believes exterior insulation will have an insignificant effect since the foundation extends out of the building.
Others suggest using closed spray foam directly on the rubble foundation as both a moisture and insulation barrier, which sounds logical and could include EPS on reinforced concrete above to prevent thermal bridges.
I have read many conflicting opinions on whether insulation should be on the outside of the dimple mat or directly on the rubble foundation. Some claim experts now recommend applying insulation directly to the foundation before the dimple mat, but I haven’t found a reliable reference for this. What is the latest consensus on this issue? Has anyone had experience with these methods?
2) Wing Insulation: Given the shallow foundation on the half without a basement, would wing insulation make sense? An infrared camera showed heat loss.
3) Digging Procedure: Is it acceptable to dig 10 ft on each side (4x10ft) at a time to accommodate the spray foam installer’s visits?
4) Vibratory Plate: Would using a vibratory plate be recommended, or could it cause damage to the nearly 100-year-old stone foundation?
5) Liquid Injection: The engineer recommended liquid injection from the basement near the floor level to address rising damp. However, I’ve read that rubble foundations may not have this issue like concrete/brick foundations and that it can be challenging to do effectively. Would you recommend this approach or has anyone tried it?
I want to do this right, according to best practices and recent experiences.
Thanks for your insights!
GBA Detail Library
A collection of one thousand construction details organized by climate and house part


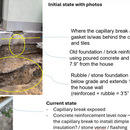
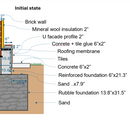
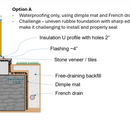
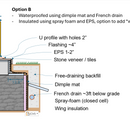
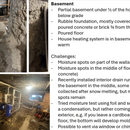







Replies