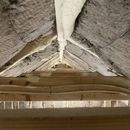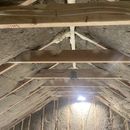Water vapor and vaulted ceilings
I’m about to drywall an addition and the thought crossed my mind if there is a concern with my assembly and a cavity at the peak that will not have any ventilation.
8/12 pitch, 2×12 rafters 24”OC, 5/8 ZIP sheathing, tar paper, asphalt shingles, insulation is 3” Closed cell spray foam and R-30 Rockwool batts. Targeted R value of r-49. This is a hot roof with no ventilation below the decking.
The peak of the ceiling vault will be drywalled flat across the rafter ties which will leave an approximately 18” tall cavity the length of the addition above the drywall and below the insulation. The cavity is not connected to the attic or any other part of the house and is as well air sealed as the rest of the addition.
The room is climate controlled via a high mounted Mitsubishi Mini split.
The ceiling drywall will be penetrated by one fan box and four recessed light fixtures. I was not intending for the drywall to be treated as the air barrier.
Here is the question. Is there any concern of room humidity that gets into this cavity getting trapped and causing issues because the cavity isn’t designed to communicate air with the conditioned space below? Should I install a small grill so air can move in and out of there?
edit to add: northern Climate Zone 4, mixed humid.
GBA Detail Library
A collection of one thousand construction details organized by climate and house part











Replies
I’ll let the pros chime in but I have a feeling they are going to say “no way!” To a vent and instead will suggest proper and meticulous air sealing.
Thanks, it is very well air sealed. ZIP (properly taped) OSB where the addition meets the house and the 3” of spray foam on the whole thing
Your 3" ccSPF is about R18, add on R30 fluffy means your ratio to impermeable insulation is 38%.
According to the table here:
https://buildingscience.com/documents/building-science-insights-newsletters/bsi-100-hybrid-assemblies
That is plenty of SPF for condensation control, your unvented roof will work great.
There is no issues with a gap between the drywall and batts, the one you want to avoid is large gaps between the bats and the SPF as these can create issues. Since you have only drywall on the warm side, there is no issues with anything getting trapped as the cavity can dry to the house interior.
Good luck with the build.
Thank you!