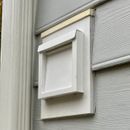Wall vent flashing details?
I have several of the dryer wall vents (https://dryerwallvent.com/) roughed in on my house for bathroom exhaust but the hvac crew just secured them to the sheathing without any flashing, etc. there is plenty of slack in the flex duct so that I can easily remove them and either flash the rough opening or install a block of 5/4 miretch to then mount them to as shown below. The wall vents are 1” thick and I will be using fiber cement lap siding so I can just run the siding up to them or trim them out with 5/4 like a window but I don’t know what option is best.
All suggestions on which method of trimming / flashing is going to be the more robust install are welcomed.
thx
GBA Detail Library
A collection of one thousand construction details organized by climate and house part










Replies
I like installing things like this as if they are tiny windows. This includes taping the opening all around. Then after install of vent, air sealing the gap between pipe and taped opening with your choice of sealant/foam.
The one I prefer (https://www.primexvents.com/product-details/wc4ns-series-wall-cap-intake-and-exhaust-vent/) is designed for a rain screen install and is two piece. The piece that mounts to the wall has a flange that you can treat just like the nail fin on a window (screw through, then tape sides and top, leave open bottom).
As for your example, I'd probably resort to caulking the sides and top.
That two piece setup is nice and is similar to my range hood wall vent. I was able to tape the flange as you mention and flash it like a window fin.
The other wall vents were installed right next to each other and may result in more challenges that benefits if I try to remove them and the duct to install a triple holed mounting block.
BrunoF,
I prefer to use mounting blocks on all exterior penetrations. It allows easy replacement, and is simple to flash around. You can buy them pre-made or use pieces of 2"x pt material.