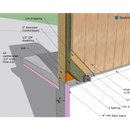Wall to foundation detail with exterior insulation
I’m building a home for myself and my partner in Central Maine and planning on using 3″ of Rockwool Comfortboard on the exterior. We’ll be building over a frost wall due to the slope of our building site and we’d like to insulate it to ~R-20 using 4″ of recycled XPS foam. The flooring on the first floor will be polished concrete.
The only way I could think of to insulate the frost wall to that level without having a chunk of styrofoam poking out around the edge of our floors was to put the insulation on the outside of the foundation (important caveat: I’m very inexperienced). The attached diagram shows the assembly I’m thinking of with the 2×6 stud walls cantilevered 1/2″ over the frost wall, sheathed with 1/2″ ZIP, followed by 3″ rockwool, then diagonal 1×4 strapping, then 1×8 siding. What’s not shown in this diagram, but still part of the plan, is some kind of protective layer over the foam where it comes above grade.
A couple of questions:
1.) Considering that the foam on the exterior of the frost wall will be placed inside the form, what’s the best way to air seal the sill and sheathing to it? Am I making it unnecessarily difficult to air seal the wall-to-foundation connection with this assembly?
2.) I would prefer to be able to insulate the frost wall on the interior side. Am I missing an effective way to do that to the R-value we’re looking for while using a polished concrete slab as the flooring?
3.) Are there any other concerns with this assembly? We’re going to be installing our septic in a couple of weeks and will be having the excavators prepare the site for our frost walls and slab, so I’d super appreciate any feedback about how this whole thing looks from folks who know better than me (…which I’m sure you all do).
GBA Detail Library
A collection of one thousand construction details organized by climate and house part










Replies
Evan,
The 3" of rock-wool on the exterior can help make your assembly easier.
Rather than forming a ledge on the interior of your stem-walls, move the framed wall in so that the bottom of your stud wall cantilevers over the inside of your concrete wall by 1 1/2" or 2". That plus the drywall and baseboard trim will cover 2" of foam you can place between the slab and stem-wall, and extend this foam down to the footings.
Outside the stud-wall your detail will remain the same, but the rock-wool will now sit on the stem-wall below, and you can avoid the complications of exterior foam.
Thanks, Malcolm. Really appreciate you weighing in.
I'm not sure I'm understanding how the assembly you're describing would work. If I get rid of the ledge and cantilever the stud wall more than 1" over the interior side of the frost wall, I think the bottom rain screen vent will be sitting over the frost wall. I also don't see how I'd cover up 4" of foam with the drywall and baseboard this way.
I attached a diagram of my understanding of your suggestion. As I mentioned, I was only able to move the stud wall 1" past the interior side of the frost wall, and I could only fit 2" of foam on the interior side. Sorry for my confusion here, but what am I missing?
Hi Evan,
Sorry, I should have fleshed-out the reasoning behind the detail I proposed a bit more.
It's premised on the idea that the best location for the thick 4" layer of foam is under your slab, not on the interior or exterior of the stem-walls.
If you situate your exterior framing so that the outside face of the rock-wool is flush with the outside of your stem-wall (leaving the rain-screen clear), the bottom plate of your framing will overhang the inside of the concrete by 1 1/2". That plus the drywall and baseboard trim will cover a 2" layer of foam extending down to your footings. If you want a bit more insulation in the gap between the slab and wall, y0u can taper the foam and edge of the slab.
Thanks for explaining that, Malcolm. No need to apologize.
We're trying to follow the Pretty Good House guidelines for this which recommends R-10 subslab insulation and R-20 frost wall insulation. Am I misunderstanding that too?
Really appreciate your help here, and sorry again for my naivete.
Evan,
I've never seen any comparative data that shows an advantage to where the insulation goes, and there are a few choices: https://foundationhandbook.ornl.gov/handbook/section4-1.shtml
However when the majority of it is under the slab it easier to deal with than on the stem walls, and doesn't get bypassed by the thermal bridging at the footings.
If you are more comfortable sticking with the thicker foam on the inside of the stem-walls, I'd run the 4" foam up to the underside of the slab, then taper it so that the top is covered.
Good luck with your build!
Hi Evan,
Attached is the wall assembly I am using for our house built in Ottawa, Canada which is very close to what Malcolm is suggesting.
The only difference is we are doing a double studded wall and the frost protection skirt around the perimeter may not be necessary in your case depending how far down your foundation wall is going.
Arnold
Thanks, Arnold. That's quite a wall! Am I reading correctly that you're putting rigid insulation on the outside of the double stud wall?
I had considered running the bottom of the rigid exterior insulation in my assembly over the frost wall past the bottom of the framed wall like you're doing, but I couldn't figure out how to fasten a vent under the rain screen if I did that. How are you planning on doing that?