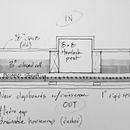Wall assembly for an old church in Vermont
A client has an old un-insulated church in Central Vermont. She want to insulate the whole thing and turn it into a house. The builder wants to do this wall- assembly. I am concerned about dew point issues and trapped moisture. The walls are currently 2×5 studs with no insulation. Thoughts?
GBA Detail Library
A collection of one thousand construction details organized by climate and house part










Replies
Robert,
I don't like it. Lots of options are better.
The exterior rigid foam is too thin to keep the sheathing above the dew point in the winter, and the sheathing ends up sandwiched between two impermeable layers.
Moreover, XPS isn't very green.
If I were you, I would urge the builder to use thicker exterior rigid foam -- either polyiso or EPS -- and vapor-permeable insulation on the interior side of the sheathing.
Your plan would work if you replace the 1 inch foam board with 2 layers of 1.5 inch Roxul board staggering the seams and move the house wrap to the front of the Roxul .
Walt
Walter, why move the Housewrap outboard of the Roxul?
Walter, why move the Housewrap outboard of the Roxul?
1 The photo “Hydro gap” to my ear that would imply some amount of gap and air flow the last thing you want is air flow between layers of insulation.
2 House wrap is a liquid water barrier I like to stop any water as close to the surface as possible.
Walt
Walter, I have commonly seen Roxul/Rockwool installed outboard of the housewarp/WRB.
Thanks for these answers. My own preference which I refrained from revealing in the question would be to fill the 5" cavity with cellulose and put 2" of roxul outside with mento over that. Because of the interior woodowrk and trusses, an interior air barrier would be difficult to achieve. Then convince the builder to pad out the eave and rake as it is a bit too small to begin with. this is one of those situations I run into as an architect where the builder will do what he wants and the architect (me) knows nothing. I am strongly encouraging he and the owner to bring Efficiency Vermont into the project.
Robert,
I'm not sure whether you were being unnecessarily modest, or were commenting ironically on the know-it-all attitude of some builders, when you wrote that the architect (you) "knows nothing."
You are a long-time GBA reader who has published several blogs on our site. Since you already know which wall assemblies are safe from a moisture perspective, and which are riskier, step up to the plate and provide direction to the builder on the necessary wall details. I've worked on several architect-designed homes, and in all cases the architect drew the details and the builder followed the architect's directions.
Robert, as a building designer, I understand what you meant--many builders have little or no respect for an architect's (or designer's) technical expertise, and often think they know better when it comes to the aesthetic aspects of design as well. It's frustrating to say the least. Even builders who pay me for my advice do not always follow it, and build risky and/or environmentally damaging assemblies instead. As a former builder, I can also see the builder's point of view--most architects do not have your level of building science knowledge, or respect for the builder's experience.
As for the builder's proposed assembly, I actually think it's ok--an inch of XPS is about 1.1 perms, and the Building Science Corp says that a Hydrogap-sized space will distribute the moisture coming through a typical wall well enough to avoid problems. Of course it would be better from a science point of view to increase the exterior insulation to the point where the sheathing stays dry, and even better to use low-carbon-footprint products like cellulose and mineral wool, rather than two of the building products (closed cell foam and XPS) with the highest global warming potential of any building product other than concrete.
You have a note "3/8" GWB--old." Does the builder plan to remove the GWB, spray against the sheathing, then re-install the drywall?
I am curious why you would put the WRB outboard of exterior mineral wool. I would think a self-adhered membrane (Henry Blueskin, Siga Majvest SA or similar) directly on the board sheathing would provide airtightness and water resistance; mineral wool doesn't mind getting a little wet occasionally.
I think there is enough evidence of better performance from WRBs with 10-20 perms (vs more) that I'd use one (eg, Typar) with mineral wool, even if a vented rainscreen makes it unnecessary.
Jon,
Can you expand on the thinking behind that? I frequently use Commercial Tyvek over the regular stuff simply because it is much more robust. I hadn't thought through the implications of it having half the perms.
The issue is summer moisture drive from wet siding into the sheathing. Here is one link with information:
https://buildingscience.com/sites/default/files/migrate/pdf/BA-1313_Moisture%20Durablity%20with%20Vapor%20Permeable%20Insulating%20Sheathing.pdf
Thanks Jon. It seems like I (inadvertently) made the right choice.
Michael Maines - I may have some sway with the low carbon argument. I'm surprised that the builder suggested spray foam as the volume of the church is huge - 40x60 footprint and very tall - just in terms of cost! Some builders just spray foam everything, everywhere, all the time. I think I would actually do a blueskin or similar right on the old boards then Mineral wool over. The GWB would/should go away for insulation, wiring, inspection of framing etc.