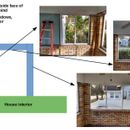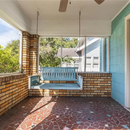Wall Assembly for 1940s Brick Porch Enclosure In Florida
narnal
| Posted in General Questions on
Hi there. I am enclosing the front porch of my Florida home that was built in the 1940s (climate zone 2A). Here are some details about the porch and house:
– The porch is made of double-wythe brick half-walls with wood framed headers. The wood framed header exterior is board siding with sheet metal covering it.
– The porch has 3 window openings and I will be putting in R-3 impact windows
– The porch floor is a cement slab with tiling
– AC will be added to the enclosed porch
– The home is wood framed
– The porch is structurally tied into the house
– There is R30 blown-in cellulose in the attic
– The home has a vented crawlspace with no floor or sidewall insulation
– No wall insulation in the rest of the home
I attached a diagram and a picture of the porch for reference.
I would like to:
1) Put insulated walls in front of the brick half walls, up to the window sill
2) Leave the brick corner columns exposed
3) Insulate the wood framed header area (white in the pictures)
Where I need some help:
1) What wall assembly should I use for the brick sections? Would furring out a wall make sense or would it be better to frame one in front of the brick?
2) Do I need to do anything to the headers besides adding insulation? Should I use fiberglass batts?
3) What level of insulation makes sense? Since 50% of the wall area will be R-3 windows and insulation adds in parallel in this situation, I don’t think it makes much sense going beyond R-5. Am I thinking about this right?
4) Is it OK to leave the brick columns exposed? I understand I will lose some insulated wall space and am OK with that.
5) Do I need to plan for drainage between the bricks and the framed wall?
Thanks for reading this and I look forward to your responses.
Nick
GBA Detail Library
A collection of one thousand construction details organized by climate and house part
Search and download construction details











Replies
(Refreshing the post after a few days)
The general rule for insulating brick while minimizing risk is to use closed cell spray foam on the interior or rigid foam on the exterior (an EIFS approach). But this is a porch with a vented attic and crawlspace in a cooling dominated climate.
If it were my house (and barring input from a more knowledgeable expert), I would consider putting EIFS stucco on the exterior and sealing and insulating the crawlspace. I would seal any penetrations in the attic floor and add more air permeable insulation (batt or blown-in).
I'd also detail the "window" openings to keep the brick from absorbing as much moisture as possible. (I'd probably test the siding for asbestos and, if it's present, encapsulate or remove anything that was being brought into the new conditioned space.)
Thanks for the response Steve!
I have not heard about EIFS stucco. That is an interesting option. I'll have to think some more about that because I really like the look of the brick exterior.
For the closed cell spray foam - that is a vapor barrier, right? Without EIFS on the exterior, does a vapor barrier make sense? Will the bricks need to be able to dry to the inside (humid outside, conditioned inside)? Or is that not as much of a concern in a warm climate?
And yeah, the siding is asbestos and will be properly mitigated within the conditioned space.
As for the window openings, I plan on replacing the brick sill with a sloped concrete sill to deter moisture and provide a better mounting surface for the windows. I was planning on following the FMA/WDMA 250-10 standard and using liquid flashing to seal the sills and the buck. Do you have any other suggestions beyond this?
Nick
I don't think you have enough wall area to bother with insulation. The temperature differential is not going to be much between interior and exterior. Air sealing is going to be critical to keep the space comfortable. If any of the walls face west or south they will likely heat up and push heat into the room much of the year. If this is the case you could install a trellis with vines to cut down the amount of sun that hits the brick which would keep the space cooler.
If you can get a duct from your HVAC system into the room, go for it, or better yet install a mini split in the new room.
Thanks for the response Carl.
That is good to hear. It would definitely be easier to not insulate the walls and leave all of the brick exposed, plus I think it would look better.
Good point on the thermal transfer through the brick. I was only thinking about the windows. It is south facing and we were planning on putting landscaping in front of it. Hopefully that cuts down on the radiant sun on the brick. We will also be installing a duct to the new room.
Nick
I'm glad Carl chimed in. I'd follow his advise and put any savings toward air sealing and converting the crawlspace an unvented space. To learn more about unvented crawlspaces, go to https://www.greenbuildingadvisor.com/article/building-an-unvented-crawl-space.
Sounds good Steve. Thanks for the link. I have been leaning towards enclosing the crawlspace after discovering the Fine Homebuilding podcast and hearing their take on vented crawlspaces.
Nick