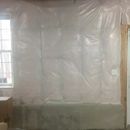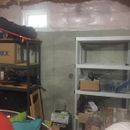Hello, first of all thank you all for providing all the amazing information on this site. It’s been incredibly helpful to me. I’ve tried to read about this subject in Q&A but I haven’t seen a case with so much space between the double walls as what I’ll have.
I have a 2009, 2×6 framed walkout basement in climate zone 5 (southern NH) where I’d like to remove the fiberglass ceiling insulation and instead to insulate the basement perimeter. The house has a PE vapor barrier under the slab, dampproofing and also 1 inch of EPS on the exterior below grade only. The wood framed sections over the concrete are insulated with fiberglass and (poorly) covered in PE. Only pink stuff in the rim joist area.
My concrete walls vary from full height to 1/4 height and I have trouble figuring out how to properly insulate the framed sections on these mixed walls. From reading here it seems at the very least I should take out the current insulation and air seal each cavity.
After that I have two cases, shelf and no shelf:
A. the 1/4 concrete wall (picture 1): I plan on framing a shelf on top of the concrete there (picture 3). Once the stud cavities are air sealed, before I drywall, what is the best choice?:
1. put back the fiberglass and PE vapor barrier
2. install 2 inches of eps with with 3.5 inches of batt on top, no PE (advantage: better air sealing)
3. install 5.5 inches of fiberglass insulation, then 2 inches of polyiso over the studs, no PE (advantage: better air sealing and less thermal bridging, disadvantage: installing drywall and electrical harder)
4. something else
B. the 1/2 and 3/4 walls (picture 2), I don’t want a shelf here so I’ll end up with a double wall (picture 4). I will remove the current insulation and PE and air seal these cavities but then I’m at a loss about what to do with that 7 inch gap between the two walls. In effect it’s a 16 inch thick wall. I’m guessing doing #3 from the earlier scenario and then filling the 7 inch void and the 2x4s with fiberglass could be ok but I’m not sure how to keep the fiberglass in place there. If I do have a continuous layer of polyiso over those 2×6 studs, is it then ok to leave that 7 inch void empty?
I will have a lot of fiberglass insulation from the ceiling that I’d prefer to re-use in the walls if at all useful in any of these scenarios. Thanks in advance for any advice.
-Mark











Replies
I’m going to give your question a bump. In the meantime, this article should be of interest to you How to Insulate a Basement Wall.
Thanks Kiley, I did read that informative article, in fact I made most of my planning so far based on it. That's also how I know not to leave a void in the double wall. I saw some recommendations in the comments about using compressed fiberglass to stuff the voids but in my case, the void is 7 inches wide (deep) - I'm not sure that's doable or recommended and that's why I posted a new question.
To stuff that space with compressed insulation I'd need something a little thicker than R38 (if going with what I saw in the comments about compressing to 1/2 of intended depth). If that is the way to go what's the best way to keep all that fiberglass in place. I'd also have questions about what happens to the existing PE barrier. Thanks.
-Mark