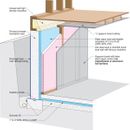Walkout Basement – Air and Vapor Control
Designing a cabin that will be built on a slope. First floor will essentially be a walkout basement–fully conditioned and heated. I like the attached detail from GBA but I have 3 questions.
1. Should outside of foundation wall be dampproofed (as per detail) or fully waterproofed?
2. If I’d rather have wood ceiling, what type of air/vapor control should be behind it?
3. How long do I have to let the concrete dry before I can start the interior framing?
GBA Detail Library
A collection of one thousand construction details organized by climate and house part










Replies
1. On sloping sites, there is always a risk that water running downhill from above will sit against your foundation. I always recommend full waterproofing for any basement wall with living space inside. The IRC requires it in most cases. In the big scheme of things, it is cheap insurance.
2. Wood ceiling is fine, if allowed by local codes. Some codes may require drywall first, then the wood. Check with your local inspectors (if any). With the insulation approach shown, you don't need any air/vapor retarder on the ceiling.
3. Theoretically, you don't have to let the concrete dry at all. The concrete doesn't really care if it is wet or dry, and the continuous rigid insulation layer prevents moisture vapor evolving from the concrete from making the studs and other moisture-susceptible materials too damp. In practice, I always like to allow the concrete to dry to equilibrium conditions before finishing. That can take up to a year. In your case, longer is better, but if you're crunched for time, don't sweat it. Go ahead and finish when you need to. Running a dehumidifier in the space before any insulation goes on can dry the concrete quicker, but won't have much effect over the period of days. Even with a dehumidifier, it takes weeks or months to full dry the concrete.
First, it would help to know your location/climate zone.
1. All exterior wall basements should be truly waterproof. Not just damp-proofing, like we used to do with the old asphalt coatings. Now days, there are many liquid applied rubber membranes that are sprayed or rolled continuously. Make sure you seal all cold joints, corners and penetrations before you spray or roll.
You could also use P&S membranes. They are usually 40 mil thick membranes, shingled-layer from the footing all the way up.
Some folks like to follow up with rigid foam insulation and a drain board to protect the foam, and Delta-Drain is a good brand to use. But I prefer to use polyiso rigid foam on the inside of the concrete, like your detail.
I always design interior and exterior drainage to a sump or gravity, especially if you are in a wet CZ.
2. If I assume you’re talking at the roof level, all depends on your CZ and roof assembly.
3. I specify to back fill one week minimum after stripping forms. Usually that’s time to waterproof and drain your basement properly.
Thank you, both. House will be in middle Ohio, Zone 5, if that changes anything you've written. Metal roof with all insulation in the attic.
Are you looking for vented or unvented attic assembly?