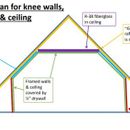Walk-up attic insulation question (kraft facing)
Climate zone 4a (southeast). I’m finishing a walk-up attic. The envelope (roof deck, exterior walls) is sealed with open-cell spray foam. R-22 in the rafters and R-13 in the exterior walls.
My municipality is having me add fiberglass insulation to the framed knee walls walls and ceiling to get up to code R-value. The attached picture shows the plan: (1) the knee walls will get R-15 fiberglass, (2) the sloped ceiling will get R-15 fiberglass which when combined with the spray foam gets up to about R-37 total, and (3) the ceiling joists will get R-38 fiberglass.
My understanding is that, because of the spray foam, my knee walls and ceiling will have an effective R-value that exceeds code. That’s fine.
My municipality told me it does not matter whether the fiberglass has kraft facing.
My question is this: In my particular assembly with the open-cell foamed attic, if I do use kraft facing, should the kraft paper point towards the interior finished space or should it point towards the exterior? Or does it matter?
Thanks!
GBA Detail Library
A collection of one thousand construction details organized by climate and house part










Replies
You should really be using UNfaced batts in that attic area. If you do have to used faced batts, the facing goes on the “warm” side, which is towards the interior in heating dominated climates.
Make sure you don’t obstruct your vent channels in the sloped areas. Be careful of that there.
I’d recommend using mineral wool for the kneewalls since it can be cut to fit better. You also need to make sure you have an air barrier on BOTH sides. I like to use polyiso on the attic side to add some R value and also provide a rigid backing to push insulation against, but you need to go with the same ratios you’d use for exterior rigid foam if you go this route.
Bill