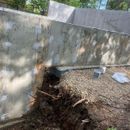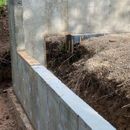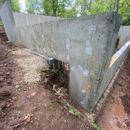Walk out basement foundation with frost wall – Is this bad??
Hello All,
This is my first post, so thank you in advance to anyone that provides some insight! I’ve attached some pics of how my concrete contractor poured our basement walls/frost walls. I’m curious if anyone has seen this done like this before? I’m slightly concerned about the size of the gaps and how close the top of them will be to my basement poured floor. We’re in WI and we of course have frost in the winters, so we don’t want anything to heave.
ALSO – they poured the walk out frost wall ~10″ lower than my upper footings where the basement floor will be poured… The concrete contractor says not to be worried and that he can correct it, but I’m wondering how. I feel that he should drill in the top of the frost wall to place vertical rebar and then after backfilling and he would basically pour a monolithic style floor to drop down that ~10″ to the top of the frost wall below the walk out. Any advice??
Any feedback is greatly appreciated!!
Thanks,
lrdude
GBA Detail Library
A collection of one thousand construction details organized by climate and house part













Replies
Hi lrdude, I know your post is from 2021 but I’m in a very similar situation with how our basement foundation was poured. We are also in Wisconsin and our foundation footprint is relatively small at 20 ft by 24 ft and has a step very similar to yours that I’m concerned will heave or crack due to freeze thaw. I’m wondering if you would be willing provide an update if you have had any issues since finishing construction?
Henley06,
I think there are two distinct issues.
The first is the gap under the foundation wall from a structural perspective. I know it is done like that is some places, but it is bush-league and wouldn't meet code here. Footings should be continuous through any steps. At the gap the foundation relies on the stem-walls above, rather than the footings, to transfer the vertical forces. In most cases I'm not sure it creates a problem, but it is an unnecessary weakness to introduce into the foundation.
The second is whether that gap increases the vulnerability to frost heave. With or without a footing, what determines that vulnerability is the amount of fill between the bottom of the concrete and grade. From the spray painted line, it looks like you will have the same amount of cover as you do on the upper footing, so it doesn't seem like a problem.
Deleted
James, you will likely get more and better responses if you post your question as a new question, rather than tagging onto this one.