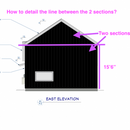Vertical open joint wall section divider detail trim
I have a question about how to divide two sections of a vertical open-j0int cladding wall.
My wall is a barnhouse shape. The height of the wall is 26′. The roofline starts at 15’6. I want to split the wall into two sections – a lower half of 15’6″ length open-joint cedar boards. And an upper half of the various lengths to get it to the sloped roof line.
There is probably an obvious name or description of splitting the wall into two sections but I can’t think of it!
I have attached a screenshot so it’s easier to visualize.
My question is how do I detail the line between the two sections at the 15’6″ mark. Do I need any flashing between these two sections? Or can there simply be a consistent gap between the lower board and the upper board?
GBA Detail Library
A collection of one thousand construction details organized by climate and house part










Replies
Steve,
I doubt there is any practical difference between flashing the joint to carry any moisture to the surface of the cladding, or just leaving a gap and allowing the wall to function as one unit. Either way, open-cladding will allow a lot of moisture into the cavity behind. I'd make the decision based on aesthetic preference.