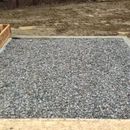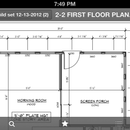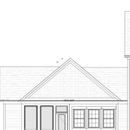Venting under composite decking on a screened in porch
New house under construction. Initial plan was to have a polished concrete floor on a screened in porch. Concern voiced by a contractor was that the concrete may be slippery if it gets wet. Considering the use of composite decking in lieu of the concrete floor. Initial thoughts were to pour the base, affix pressure treated sleeper 2×2’s with stainless tapcons to the concrete and then lay composite decking across the 2×2’s. Concrete base would be sloped to allow moisture to drain through a weep system. In this fashion, the walls can be built up around the concrete and the composite decking can easily be replaced if it ever fails for any reason since the wall isn’t directly on top of the decking. I understand that there needs to be a ventilation path under the decking boards, but with 2×2’s and a synthetic stone watertable surrounding the porch, how can this be done? Some type of venting system? Even if higher joists were to be laid across the “foundation” that’s currently there instead of a concrete pad, how would you vent it anyway with a stone surround? Attached are pics of the current state of the porch with gravel in place. The wood to the left is for the Morning Room. Also attached is an exterior elevation showing the stone surround and a floor layout of that area.
Please advise if there are ways to accomplish this with composite decking … other than applying some alternative material on top of the concrete to make it slip resistant (ie. Naturestone, etc.)
GBA Detail Library
A collection of one thousand construction details organized by climate and house part












Replies
Milan,
There are lots of options.
You can have a concrete floor with a rough finish if you want. You can choose an exposed-aggregate finish, or simply use a broom with stiff bristles to texture the concrete once it has begun to set.
You can build your porch on a pier foundation and avoid the slab altogether. Then just proceed with pressure-treated joists and decking like any other deck.
Martin,
Thanks for the suggestions. Any venting strategies or products that you can recommend that will work with the synthetic stone water table? The height of it is around 36" which is over the decking height and there's no venting path through it from underneath the decking. Potentially vent(s) that run through the wall from under the decking to a place lower on the wall that's clear of any landscape materials? If anyone knows of a good product, that would be great. The stone surround needs to stay as an exterior design element as opposed to using an alternative cladding that leaves 6" open at the base.
Milan, if you decide to go with the composite decking, check AERT's products. I'm pretty sure they have minimal venting requirements.