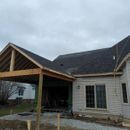Venting roof with open cover patio
New addition on my house – how do I vent the new roof directly behind the open covered patio? Do I need to drill holes in the rafter that touches the house so air can get in through the cover patio soffit and up to the ridge?
GBA Detail Library
A collection of one thousand construction details organized by climate and house part










Replies
Deleted
South side of the house
Open patio
raidersUM,
A lot depends on how the room behind is framed. Trusses? Rafters? Are there knee-walls? How do you intend to insulate the roof?
For others starting projects: This is a problem that comes up all the time. Design your venting and insulation strategy before you start framing. Waiting is like booking airline tickets to Disney World for spring break, getting off the plane and saying "Okay kids, let's go find a hotel!"
Malcolm Taylor,
The addition is stick built - rafters are 2x12's and there is a kneewall. The new kneewall will have direct access to the rest of my attic space so at least there will be ventilation coming in that way.
Do I need to add additional ventilation on the south end of the kneewall?
raidersUM,
It should be fine, but just to make sure I would put one decorative vent centered on the patio gable to feed that knee-wall space. There is probably a post picking up the beam there, but you will get air around it if you use something like say this: