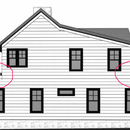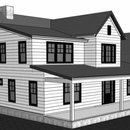Venting low-slope roof at head wall
Hi there..hoping I can get some guidance from folks here to help me point my builder in the right direction…
I’m trying to work out whether it’s possible to vent the low-slope roofs over our porches and 1st floor which terminate into a head wall/the second story of our house. The plan/desire is for a vented attic, but this one detail is proving problematic (for the 1st floor. Can definitely vent the attic over second story space)
The roofing material will be standing seam on those roofs, as they have a 2:12 pitch. Current insulation plan is fiberglass batts at the ceiling of the conditioned space.
As you can see from the photos,the roof starts over porch/unconditioned space, but does go over some portion of conditioned space.
I found this approach/these details ( https://rpm.rcabc.org/index.php?title=ASM_Roof-Wall_Connection_(Head-wall,_Vented) ), but am unsure if this will work for my situation. One concern the builder expressed is blowing rain (I’m in Middle TN, CZ4) and water getting into the vent and thus the roof assembly.
The alternative as best I can tell would be to go the “conditioned attic” route for these areas above the first floor, spray foaming the underside of the decking/between the rafters.
Anyone done this, or know of products that will work to vent at the roof/wall intersection?
Thanks!
GBA Detail Library
A collection of one thousand construction details organized by climate and house part











Replies
Jason_K,
Venting a metal roof at an end-wall is very similar to venting at the ridge. The only difference is the profile of the flashing.
I don't see why the vent would be any more vulnerable to wind blown water intrusion than the ridge vent will be. Make sure to install closure strips between the ribs before installing the vented Z-flashing.
I've attached the standard detail - except the flashing is shown extending down over the peak of a shed roof, rather than up the wall.
Thanks Malcom. If I understand correctly, the vent plus the z-flashing shown there is the same/similar to what's shown in my link above (adding screenshot here)?
I assume the closure strips + z flashing are what form a damn between the seams to make wind blown water not an issue? Is there any more concern with such a low slope roof as water won't drain off as quickly?
Jason_K,
Yes, they are close variations on the same thing.
There are two ways to close off the ends of the panels to stop water making its way up: You can use closure strips, or bend up the ends of the panels between the ribs and caulk each side. Both work well.
Most of the flashing details on metal roofs rely on laps, so they rely on the slope to shed water - meaning they are more effective the steeper the pitch. 2/12 works fine as long as you don't let debris build up impeding the water from draining.
Good luck with your build!
Thanks Malcolm!
(and sorry I mis-spelled your name above :/ )
Small roof sections like that can be almost be treated as a wall. As long as there is some drying path to outside, you don't need much if any venting. A simple soffit vent into the porch area will more than do.
The bigger issue is air sealing. Those transitions are very hard to get air tight as the floor joist typically run through there. Without care, those are big air leak points for the house and cause cold floor issues in the corner on the 2nd floor.
If this is a design in progress, I would bring the corner out to be in-line with the wall bellow and extended the dormer over the porch a bit. This way you exchange an ugly air seal detail and roof mess for a small cantilever floor which is easier to build, air seal and insulate.
If you want to break up the house for the look, you can extend the porch roof to the side of a bit and build a small skirt roof there.
I would also bring down the eaves on the dormer to match the height of the front of the house. This way you don't have roofs intersecting with walls and the eavestrough routing is much cleaner, easier to build as well.
Thanks for all the input, Akos. As far as any changes to the house, framing started this week so that's unlikely unless a major issue comes up. It's been a long slog/struggle to get to where we are, but I believe we'll end up with a pretty good "pretty good house". To your specific points:
1) Venting -- so you're saying that just having soffit vents at the porch roof would be sufficient? I'm surprised to hear that, but I suppose it makes sense for sucha. small area. However, there's more of that roof area than seen in the original photo -- see the additional attached photo. The room to the right of the entry door is 15x17. I would guess that crosses a threshold where more venting would be needed?
2) Air sealing -- agree this is a potential issue. I did as much research on this up front as I could (air sealing and insulating knee walls, etc). The joists for the second floor should run parallel with the wall, so I'm hoping we just end up with a situation where we need to tape/caulk seams where the joists and sheathing meet, but I will have to wait until it's framed to see what/if anything needs to be done. I've been reading for a while and absorbing/learning what I can (thank you very much to this site and the frequest posters here...a very valuable resource!), but building "tight" homes doesn't seem to be common in this area. Any suggestions of what to look out for and what steps I can take to remediate?
3) Agree with you on lowering the eaves of the dormer...the roofline rendering is inaccurate, as the designer/draftsman didn't account for the raised heel trusses. I'm ashamed to say I'm going to have to wait for the trusses to be up to see exactly how those two roof lines meet.
Again I appreciate the feedback!
1) 15x17 is not a small area, so in that case it needs vents. Looking at the drawing the windows are awfully close to the roof line. I would draft up the exact sizing there to make sure you don't end with the windows bellow roof flashing. Keep in mind that roof flashing needs to go above the ribs on the roof panel, so this can add a fair bit of height when things are tight, I've been bitten by this and it was not fun to fix.
2) The best way to sanity check your air sealing strategy is with the pencil test. Take any cross section of the house, tracing with a pencil your air barrier starting from the foundation on one side to the foundation of the other side you should not have to lift the pencil. Usually when you have inset details like that you end up either with spray foam to air seal or a lot of caulk/tape/membrane work to get it tight.
I'm guessing the gabled structure is a garage. Looking at the picture there you have a pretty ugly roof detail where a sloped down roof section butts into a wall.
These are always problem areas and are common sources of roof leaks. You want to make sure to run peel and stick up the roof and also partly up the wall, you want to create a water tight valley there so there is no chance of water making it up the wall and into the house. The better solution is to extend the house roof to meet the garage roof and avoid this sketchy detail completely.
Thanks Akos. Yes, the spacing between the windows and the roofline is a concern -- I already had them shrink the windows 6" from the original sizing for this reason. Hopefully that bought us enough room.
And yes, the gabled structure is a garage. Many compromises went into our design (cost/pricing due to COVID shutdowns and such is part of that unfortunately) so we'll deal with where we are. The garage's roof doesn't land directly into the wall - at least from the roof plan on the designs it looks like there's some space there where it hits the peak of the 2:12. I'll keep an eye on it when the roof goes on.
Thanks again for all the feedback/suggestions.
Sometimes you have to work with what you have. If the picture is correct and there is a little sliver of the low slope metal roof between the house and the garage, that is not buildable, not enough space.
You want to treat the wall/garage roof intersection as a giant valley. Since there will be a lot of water I would make a the valley larger, say 12" up the roof and the same up the wall. Make the roof metal is hammed not just lapped over the valley. This is a good detail:
https://rpm.rcabc.org/index.php?title=ASM_Valley_(Hooked)
P.S. Changes during a build are generally a the best way to waste time and money, but in this case, it might not hurt to ask your framer what it would cost to stick build an infill for roof there. This would save you a fair bit of headache plus save you needing to side that side of the 2nd floor.