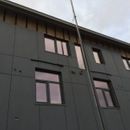Venting in open-face cladding
We are completing the exterior cladding for the house, in climate zone 5, Pittsburgh, PA. The cladding is high density fiber cement panel, over 3×1 wood rainscreen, and per manufacture’s instructions, we left 3/8” gaps between panels, in both horizontal and vertical directions. Rainscreen wood is covered with EPDM rubber prior to installing the panels. The instructions also call for leaving 13/16” (2 cm) ventilation gap below the roof, but spot-check inspection shows that some of these gaps were really closer to 1/4” or even less.
Should we worry and do something about this inaccurate installation (that is, remove the panels, cut a 1/2” away, reinstall) or assume that we would be ok, since the warm air can also escape through horizontal 3/8” gaps present within 2-4′ of the roof and therefore the ventilation would be adequate?
GBA Detail Library
A collection of one thousand construction details organized by climate and house part










Replies
Lucyna,
I wouldn't worry.
Lucyna,
It looks like they have done a really nice job!