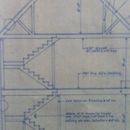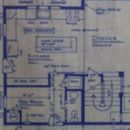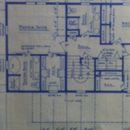Venting for kitchen, bath, electric clothes dryer — duct paths?
The bath and laundry are on the second floor. The master bath can go to the rear exterior wall. What about the other bath? Would a vent hood look out of place on the long side (front) of the house? Siding will be white Hardie lap siding.
Or would you run it through the framing to the back exterior wall (20 ft.)?
How about the clothes dryer?
How about the kitchen? Better to go straight up through the metal roof or to the exterior wall?
Would the vent around the white siding be a issue?
Thanks so much for this site.
Also we are using the Panasonic WhisperGreen fan rated at 150 cfm and a 600-cfm Zypher kitchen hood.
GBA Detail Library
A collection of one thousand construction details organized by climate and house part












Replies
Have you considered a heat pump dryer? It doesn't need any vent. Mine works great.
I haven't heard of it but will look into it.
Quinton,
Are you the homeowner? Designer? Builder?
If you are the homeowner, do you have a designer or architect? Have you talked to a builder or HVAC contractor yet?
IMO I would vent the range out of the exterior wall instead of the roof for the following reasons:
#1 Shorter run of exhaust duct. (Efficiency gain)
#2 Can use round rigid duct instead of the rectangular duct that fits in the stud bay. (Efficiency gain)
#3 Louvered wall cap will give you slightly better seal with regards to air infiltration.
I'm the home owner,no architect,seems like most of the hvac company's I've talked to just want to do the quickest cheapest thing,i figured it would be better to just spec it like we want.
It was the same deal win I researched heat and air,all of them wanted to oversize with the cheaper units.
I am looking into those dryers,is this vent in a good spot or should it be lower.
Is there a differance in the kitchen and bath vent hood if both terminate at the wall,a certain style or brand.
Thanks
For the range hood, I would go straight out the back, using the 3x10 rectangular port in the back of the hood, and this vent hood http://www.amazon.com/Imperial-Manufacturing-VT0500-3-25-Inch-10-Inch/dp/B002FB65JW/191-5657080-4914046
That minimizes duct length and bends, and won't consume cabinet space above the hood. And that vent has a damper that seals well.
I enter know what round vent hood to recommend for the bathroom ones.
Quinton,
There are a few differences between bath and kitchen vents. Many codes allow bath vents to be either metal, PVC or ABS. Kitchen vents are restricted to metal. The length of the run, manufacturer's specifications and codes determine the size of the vents and terminations. Codes may also limit where they can terminate in relation to air intakes and operable windows.
When a range hood is situated on an exterior wall you have the option of either venting directly out the back or out the top. As Charlie wrote it is neater to go out the back, however it also makes connecting the range to the duct more difficult and so I prefer the top option,even though it takes up more space.
I like to use these vent terminations: http://www.seiho.com/product/index6.html
Malcolm,those are nice looking,do you order thru them or ?
Quinton,
No I have a supplier that carries them not too far away in Vancouver. I'd bet they are available online too. There really isn't much to them when you look at them up close, but their design is just so much better than the lumps available at hardware stores.