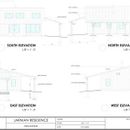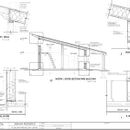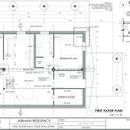Venting a shower in a vaulted ceiling building
I am building a new home and we have the electrican/HVAC coming out soon. I have attached the plans for reference. 3/12 pitch, single pitch roof, 22″ parallel chord truss, 2″ roof venting at top, the rest cellulose. This will be covered by 1″ T&G with some sort of vapor barrier in between. Possibly the type that lets vapor through one way.
My question is how to vent the moisture from the bathroom shower. Ducting should not be an issue. The issue is that the bathroom is at N side of house (low part of ceiling) so this moist air from shower will move up to the end of the bathroom. We don’t want a drop ceiling shower so installing a fan above shower doesn’t make sense. (There will be a few feet of space between top of shower and ceiling.) Moist air will move up and sit at end of bathroom. We could leave a vent at the top of bath S wall, but the moisture will still be on the ceiling. Should we install a bath vent at tall end of bathroom? Or is there a way to move air out of bath and simply install one vent on the south side of the house on the ceiling?
A related question which may be tied into the bathroom fan question:
Regarding venting the rest of the house: There will be a ceiling fan near the top of the cathedral ceiling (near S wall of house) to move air down. And a stove range hood in kitchen. There are windows near top of south wall which we can open. Building heated with wood. In winter we probably aren’t going to open many windows… although who knows. So I’m wondering if another venting system is also necessary at the top of the vaulted ceiling? Thank you!
-Courtney
GBA Detail Library
A collection of one thousand construction details organized by climate and house part












Replies
Courtney,
Most newly built, well insulated and air-sealed houses now incorporate balanced mechanical ventilation which brings in fresh air and exhausts stale air. That is usually independent of the kitchen and bathroom exhausts. If you decide to go that route, that will necessitate finding space for equipment and ducts - which will also influence how you run your bathroom fan.
You may find this useful: https://www.greenbuildingadvisor.com/article/revisiting-ventilation
There are bath fans that are meant go into 2x4 walls. These can be ducted with 3" pipe.
Mount this near the top of the ceiling in the interior wall (that is sitting flat on the wall not the ceiling) of your bathroom and run the duct sideways through the wall directly outside. I have done this a number of times when retrofitting venting into older bathrooms. Works great.
Bumping up that interior wall to 2x6 makes the works significantly easier.
Hey Akos- do you have a specific brand you like to use?
I have used Panasonic WhisperValue DC and Broan LP80. The Panasonic unit seems to be quieter. Both fit into a 2x4 stud bay.
P.S. There is nothing wrong with running bathroom exhaust vents downward, in some ways it is a good thing as it provides drainage for any condensation out through the vent hood. The thing to avoid is dips where water can collect.
Thank you Malcom and Akos!
Akos that sounds like a good plan, although I can't figure out how I would install a wall fan without the exhaust vent bending at least one 90 degree turn. And in that case I might as well put it on the ceiling...
Malcom that's exactly the link I was looking for. Since we have an small open floor plan we are going to go with the lunos wall mounted fans for whole house insulation.
The unit is mounted into the side wall, not the outside wall. This way the exhaust is a straight shot along the wall to the outside. You do need a 4" oval to 3" adapter, make sure to order this as it is not a standard item.
You can see the edge of the grill just behind the small wall jog past the shower. In this case there is not even a duct, the ventcap connects right to the fan.
Gotcha. I could move it lower on the wall to make it a straight shot. Otherwise if I put at the top of the wall (vaulted ceiling) the exhaust would need to dip down to reach outside wall which is a nono.