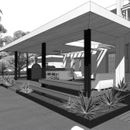Venting a Low-Slope Canopy Roof
Hello All,
We designed a roof canopy in Napa, CA (Zone 3) over an at grade deck. To be clear, there is no living space over the roof canopy. The plaster subcontractor wants to have the roof canopy vented as he is worried about mold build up – the ceiling of the roof canopy will be finished with plaster. I say venting is not needed.
Thoughts?
Thanks in advance,
Daniel
GBA Detail Library
A collection of one thousand construction details organized by climate and house part










Replies
Venting may not be required, but it wouldn't hurt either. Your climate is pretty warn and dry and this helps. The plaster (stucco, yes?) should have metal J-bead to terminate the perimeters and separate the plaster from the edge metal wrapping the fascia. It would not be very hard to leave a 1/4" space there to allow for drainage from any roof leaks around the edges and to allow drying of the roof space. You wouldn't even notice it was there. Do it around the skylight well and against the building too. Install insect screen to keep the bugs out.
Take a look at this article, particularly the section that lists options for those who don’t want to depend on roof venting to prevent moisture problems: Insulating Low-Slope Residential Roofs.