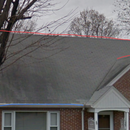Ventilation of a gable dormer
I’m re-insulating the ‘second’ story of a 1.5 story Cape Cod home. The attic is vented, with continuous DCI Smartvent along the soffit edge of the roof, and a continuous ridge vent. The home has a large gable dormer on the front that spans approximately 40% of the front roof section, however the ridge elevation of the dormer is lower than that of the primary roof.
The home was recently reroofed, and the roofers installed a ridge vent on the dormer ridge. However, the dormer has no overhang, so there is no intake ventilation for this portion of the roof structure.
In the attached photo, the red lines are the ridge venting, and the blue line is the continuous soffit edge venting (photo taken before new roof).
For all other areas of the roof deck, I am maintaining 1.5” of vent area underneath the roof deck using baffles.
Should I maintain venting area in the gable section of the roof? I’m thinking that’s useless since there’s no intake vent. In that case, should I cover the slits in the sheathing that the roofers cut for the ridge vent and block it off before re-insulating? If so, should I treat this section of the roof as a hot roof and insulate right up to the sheathing?
If it makes any difference, the roof is sheathed in 1x boards, so there’s likely some air flow in between rafter bays that occurs through the spacing in the boards. Also, I’m insulating with Roxul Comfortbatts between studs and rafters, and then a continuous layer of foil faced, seam taped Polyiso across the studs, followed by new drywall.
GBA Detail Library
A collection of one thousand construction details organized by climate and house part










Replies
Is the dormer attic connected to the main roof attic? If not, I would open a large hole so they are connected, and vent the gable at the ridge only. The IRC allows less overall venting if there is roughly the same amount of venting at soffit and ridge, but with 1/150 of the floor area in venting, they are ok with ridge venting only. Of course there are many fine points--how good is your air control? Is your basement damp? Are your bathrooms properly vented? Etc.. But at first glance I don't see a need to resort to spray foam.
The dormer doesn’t have an attic, it’s a cathedral ceiling. I’m no expert in framing terminology, but it appears it was framed on top of the roof sheathing, then the sheathing cut back where the roof valleys are. I suppose I could drill some holes for airflow in the ‘header’ of the dormer which would allow some air to pass into the main attic space.
Does that make sense?