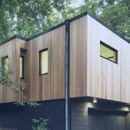Ventilated Rainscreen with No Roof Overhang
I am building an accessory building on my property with a modern Scandinavian look (vertical wood siding, no overhangs, etc.) However, I cannot find details on if these builds have a vented rainscreens at the top of the assembly.
The drip edge on all the examples I find butt right up to the wood which seems to leave no channel for ventilation at the top of the wall assembly.
At this point my plan is to have it vented at the bottom, have the horizontal and vertical furring strips, and cap it at the top. Other than reducing the lifespan of my cedar siding, what are the other pitfalls here?
Climate zone 3, doing an EPDM low slope roof.
GBA Detail Library
A collection of one thousand construction details organized by climate and house part










Replies
As beautiful as projects like that look now, they are often simply not vented at the top of the rainscreen.
I have vented the top by using reverse board-and-batten siding, stopping the battens just above the bottom of the fascia, running C0ravent across the top and padding out the fascial by 3/8"-1/2". It's fussy work but it's one way to do it.
An easier approach would be to stop all of the siding short of the roof sheathing and using Coravent, or wood blocks wrapped with window screening, to pad out the fascia.
Noah,
Un-ventilated rain-screens do have less drying potential, but have all the other important attributes - capillary breaks, re-distribution of moisture, drainage path, etc.
On a design like that where the vent outlet would be unprotected by the roof above, the risk of water ingress outweighs the benefits of a ventilated cavity.
Rain-screens are mandated by our codes here in BC, and almost none are top vented. They work fine.
We do this pretty often. We install a run of vertical 1x3 battens with corAvent SV-5 along the bottom followed by a run of horizontal 1x3. At the top, we’ll hold our battens and siding down about 1” from the underside of the drip edge and use SV-3 or sv-5 on the face of the siding behind the drip edge (we spec a 3-4” leg on the drip edge. This should allow air to intake from the bottom and exhaust out behind the drip edge.
How long is the top of your drip edge? If the battens and siding stop 1" underneath the drip edge then the drip edge is "floating" over 2.5" before the face comes down. I would think that that works negatively against the wind uplift resistance of the drip edge. I had the idea to do the same thing but I was afraid the drip edge didn't have enough support.
I actually left out a major detail here! We usually attach 2x blocking that is structural screwed back to the rafters. We set the blocking to the depth of the rain screen and siding build up. Then we hold the battens down from that to allow venting.