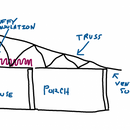Vented roof with trusses that extend over porch
Hi all. As much as I’ve read/learned here, I had an unexpected question come up in my in-progress build.
Climate zone 4 (middle TN), new build of two-story house with plans for a vented roof/attic. Air barrier at the sheathing and ceiling drywall, roof is (energy heel) trusses, which leads to my question:
For a vented roof, I understand the general plan is to have an insulation dam at the soffit vent, with a ventilation channel that runs up at least to the top of the insulation, to avoid wind-washing (will be fiberglass batts in this part of the roof). How is this generally handled, though, when the roof/trusses extend over a 10′ deep porch, such that the soffit vents are at the edge of the porch, but the insulation starts at the top plate of the conditioned space? See attached fine artwork/drawing 🙂
In this scenario, is a ventilation channel needed/helpful? Would it need to run the full length of the roof over the porch to ensure any air moving air comes in above the top of the insulation to avoid wind-washing? Or will any movement have dissipated enough in the open space above the porch?
I couldn’t fully seal it due to the trusses, but would putting OSB insulation dams between the trusses on the porch side of the batts (directly above wall sheathing) to the height of the insulation be good to prevent large air movements through the insulation?
Also, who usually handles this kind of detail? The framers (who are putting the decking on and installing the soffits)? Roofer? Or insulation contractor.
Thanks!
GBA Detail Library
A collection of one thousand construction details organized by climate and house part










Replies
Jason-k,
Just as you will all around the perimeter of the insulated area, you will need to install a dam to contain the cellulose, but there is no reason to use baffles at the porch.
Who does the work depends on what material you choose for the dam. If you are using the sheathing for this elsewhere, you may want to use the same material at the porch, and get the framers to install it. If using foam the insulators might do it. This detail (and any necessary air-sealing) needs to be included in the scope of work of one of the two, or it will fall to the GC to do.
Thanks Malcolm. It will be fiberglass batts instead of cellulose, so no damn would necessarily be needed to keep the insulation in place. Would you still recommend it?
Since I'm the type of person to want to understand the "why" behind things -- is the lack of need for the baffle because the insulation is a considerable distance from where the soffit/where the air is coming in?
Yes, the baffles stop wind-washing (and keep the vent space clear) but being that distance from the soffit air intake you will get no more wind-washing at the edge of the batts than you will though the exposed topside.
Thanks Malcolm!
Hi Jason! I have the exact same scenario that you have right now going on with our build. Two questions, did you end up placing an air barrier all the way up to the roof line from where the house & attic meet or do you just have the insulation dam in place to keep the insulation from blowing? Question 2: we plan to do a ceiling in the porch which is apart if the attic trusses, ventilation soffits on the outside part edge of the patio, did you do tongue & groove cedar or did you do a soffit type aluminum ceiling and do you insulate that porch ceiling or no bc it’s not heated or cooled? Thank you! Live in Zone 5!
1) We did end up with a vertical barrier between the area above the porch and the "attic" area above the first floor. The framers put sheets of OSB between the trusses, then the builder cut holes/installed vented louvers inbetween every other truss to allow some airflow. See attached photo. They also put two 3" vent holes on the side wall of that "attic" area since we couldn't vent that area out the top. Likely not the best solution possible, but it at least allows for some air movement to hopefully keep things dry.
2) Just stained spruce T&G for the ceiling, no insulation and no kind of air barrier (I did think about asking them to put housewrap up against the bottom of the trusses before the T&G). You can see the hack job the electricians did on the blocking we had up in there -- any careful detailing was sure to get destroyed so I tried to keep it simple :)
HTH