Vented Roof or Hot Roof for Shed/Skillion Roof Sauna Cabin?
I’m building a 160 square foot sauna cabin which consists of a sauna room, shower outside the sauna room, and general area. I’m in climate zone 5b.
It’s built as a shallow frost protected slab on grade, with R20 insulation underneath and around the concrete slab with wing insulation. The primary heating source will be underfloor heating.
The roof is a 2:12 shed/skillion roof spanning ~13 feet at the longest point. It has a ~1 foot overhang at the front and sides, and a ~4 inch overhang at the back.
The plan is for a steel standing seam roof, with full Grace Ice and Water Shield but at this point there’s nothing else set in stone for the roof. Inside, the only other requirements are T&G for the ceiling that will be flat/at the lowest point everywhere except the sauna where the ceiling will be angled with the slope of the roof.
I’m wondering how to do the roof, vented vs hot roof.
I was thinking a hot roof would be the way to go given the size/use of the building, but I’d prefer not to increase the height of the roof with another ~4 inches of insulation. This would be Standing Seam -> 4 Inches of XPS -> Grace Ice & Water -> OSB -> Stone Wool insulation.
Alternatively I was thinking having Standing Seam -> Grace Ice and Water -> OSB -> 2″ Air Gap -> 2″ Rigid Foam between the rafters taped to form a vapour barrier -> Stone Wool insulation.
A few additional pieces of information:
– Rafters are 10″
– Sauna will have an active exhaust vent with passive intake (HVAC locations TBD, maybe through the roof to avoid bulkhead but I realize this will depend on roof structure and that’s the primary concern, preferably sauna exhausts to back of building)
Images and plans attached for reference.
GBA Detail Library
A collection of one thousand construction details organized by climate and house part


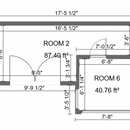
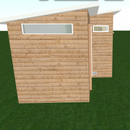
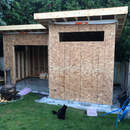
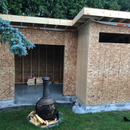
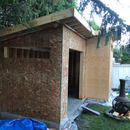







Replies
ScottH,
I would choose one of these cathedral roofs, all of which work well:
https://www.greenbuildingadvisor.com/article/five-cathedral-ceilings-that-work