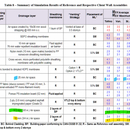Gap Size for Vented Rainscreen
I was watching this lecture https://mytrainingbc.ca/buildingsmart/wall_assemblies/story_html5.html?lms=1
And there was a slide that I’ve attached. If I’m understanding it correctly, for the walls of similar construction, the ones with a narrower rain screen gap performed better in the model simulations. They are highlighted. I believe “R” in the table means “the same as a reference code built wall”
Does this hold up in real life?
I believe this is the paper: https://www.researchgate.net/publication/323918296_Performance_evaluation_of_proprietary_drainage_components_and_sheathing_membranes_when_subjected_to_climate_loads_task_7_summary_report_on_experimental_and_modelling_tasks_and_recommendations
GBA Detail Library
A collection of one thousand construction details organized by climate and house part










Replies
Andy,
I didn't wade too deeply into it, but I did watch the part of the talk where he summarized the results. All I saw was that the dimple mats and woven fabric (predictably) didn't perform as well as a rain-screen gap. Was there something I missed about the depth of that gap which influenced the results?
Practically it is hard to build a gap less that 1/2" which you can assume will remain clear, as unless the you use an adhered WRB it will never end up entirely flat, and that can lead to it blocking the venting or creating a capillary bridge. On the other-hand I don't see any reason to use thicker lumber unless it is to provide better backing for the cladding fasteners.
In the table pictured there are 3 highlighted, mostly identical assemblies that use rain-screen gaps of 3/8, 3/4, and 1" - and the 3/8" one performed the best.
Andy,
I wish they had outlined why the three sizes performed differently. Perhaps they did and I just missed it trying to wade through all that material.
I don't think the results are significant enough to change common practice for me. 1/2" plywood strips provide a hard to mess up gap, and are available in all our lumberyards here with matching perforated flashing for the opening. 3/4" stock makes sense over foam where it is the only substrate the cladding fasteners will hit. The only reason I could see going thicker than that would be the warranty requirements of some claddings. Depending what plane your doors and windows are in, strapping thicker than 3/4" can also increase the complexity of flashing and trimming out those openings.
Yeah I'm with you there. It is after a modeling study, so who knows. Just wracking my mind trying to figure out what kind of mechanism could be driving this model result.