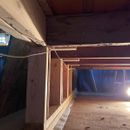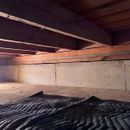Vented or Unvented Crawlspace – advice needed
joe_fb
| Posted in General Questions on
Eastern Massachusetts. We are renovating a mudroom, part of which is suspended between the main house and garage. Mudroom floor is 2′ above a concrete pad (which used to be a walkway between the garage and house). Mudroom floor will be tile.
Garage one one side, house on other, back steps (masonry) on the back. We’ll be closing off the 4th side with front steps. This will leave about 50sqft beneath the mudroom floor, above the concrete pad – fully enclosed.
Kind of a crawlspace but all above grade.
The untreated house sill plate is resting directly on the concrete (see pics), so keeping it dry is a priority. Garage framing goes right to grade (more pics). Garage plates were rotted and just replaced with PT.
Not sure how to handle insulation and air changes.
I could do an unvented sealed crawlspace, but there’s no good way to get hvac there. Also feels like this approach has a low tolerance for less than perfect detailing – and I don’t want to assume perfection. Also, I can’t get a fan with cfm that low – the space is so small.
It’s also hard to see how to do a vented crawlspace. I’d have to spray foam the framing which would put the house sill plate at risk. And I’d have to duct air in and out of the space through the garage.
Durability, repairability are my main concerns – energy penalty less so because the space is small.
Suggestions? What’s important to think about?
GBA Detail Library
A collection of one thousand construction details organized by climate and house part
Search and download construction details











Replies
If you have a capillary break in that foundation wall, that will greatly reduce the risk to your sill plate. What you could consider is to put in sections of EPS with canned foam, leaving a gap for the edge of the sill plate to dry. You would still want to air seal on either side of the sill plate, but leave the edge of the sill plate itself exposed for drying potential. I've done that myself in some areas of my crawlspace here was I not able to retrofit a capillary break due to the orientation of the floor joists.
I used dimple mat as the vapor barrier on the block wall where I couldn't add a vapor barrier too. The dimple mat provides a drainage gap against the wall, which I expect (and hope :-) will help to avoid moisture wicking up that wall and getting to the sill plate in the first place. In areas where I was able to add a capillary break, I just put poly sheeting directly against the wall in the usual crawlspace encapsulating way.
I would try to encapsulate this space that you have. I'd leave some passive vents to allow the air in there to communicate with the air in the rest of the structure, then call it good. It's a very small space, so I don't think you really need active ventilation, but you don't want to trap stagnant air in there either. Seal it up and insulate it the same as you would for a crawlspace, just allow for some extra drying around the sill plate that you're concerned about. The total R value loss through that small uninsulated gap isn't going to be much. I haven't had any condensation issues in my own home in the few areas I've insulated as I described, either, and that was a concern of mine when I initially did the project.
BTW, one step I almost forgot to mention that I did on my own home: Prior to insulating over any non-treated structural elements, I sprayed (or brushed on) a heavy coat of "Copper coat", which is a wood preservative usually used for treating the ends of pressure treated lumber that you cut while building decks. I did that for some extra insurance against deterioration of the non-pressure treated wood like your sill plate.
Bill
Thanks so much for the advice, Bill! Excellent tip on the copper coat. Hadn't heard of that. Will look into it.
I appreciate the "call it good." GBA is amazing but it's hard to know how far short of perfection is okay just from the articles.
I'm leaving a hatch door to the space through the garage so I can take a peek if needed. Keeping mice out will be a challenge but I'd rather be able to see what's going on.
What you'll find is that passive venting will allow for some air movement, but it's limited in terms of the volume of air you can move that way. Large spaces end up with insufficient airflow, so you get stagnation, which is why you end up needing forced (powered) ventilation for larger spaces. For very small spaces, and I'd call your space here "very small", passive ventilation should be fine. If you do ever end up seeing problems, you can always stick a small humidifier in there, or use a small fan in one of the passive vents to "upgrade" to forced ventilation. I would make sure you have at least two vents, ideally at opposite ends of the space, to get the best airflow.
Bill
How do you pull this off ?
I Copper Green'd fence pickets last year and the outdoor air around my entire house smelled like transmission fluid for a week. I can't imagine using that inside.