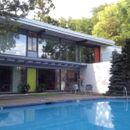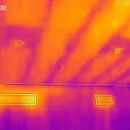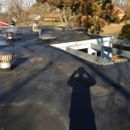Vented Flat Roof
I’ve been doing a large amount of reading here, and am still uncertain about the best solution for my flat roof. I would appreciate any advice.
Details:
– 1957 architect home.
– Zone 4a-b maritime
– Flat (truly flat) mechanically attached epdm over built-up roof has failed and is leaking, causing need to replace.
– roof is cold (vented) with ventilation through soffit vents on the eaves, and through spaced brick on either side of the home, as well as two whirlybirds on the roof.
– Joists are 10” with modest fiberglass batts in between (see below).
– The roof is fully exposed to the sun, and the house is south facing passive solar, with an integral roof eave with soffit designed to solar warmth in late fall through early spring.
Interior insulation:
Someone replaced the ceiling and installed 40, yes 40!!!! recessed lights on the ceiling. Furthermore they are not IC, not airtight. There are fiberglass batts between the lights, but given the number of lights I think they do very little. Essentially, I have 40 open holes to the exterior ventilation air flowing above them.
Internal issues: The roof is leaking from above, but no apparent deck rot outside of this. Inspection through lights and vents shows a dry deck outside of leaks. This makes sense given I am dumping a large amount of heat up to the deck via halogen lights and home heating.
Plan forward:
I intend to replace all the lights with ICAT LED fixtures to seal the ceiling.
The roof will be torn to the deck, old material removed, rotted deck replaced and a tapered Polyiso applied before epdm membrane, fully adhered.
Due to large size of roof and two drains, the system will be minimal positive drainage of only .125:12, and will rise from .5” at drain to 4.5” at highest points.
What are my options if I want to either improve my cold deck situation, or move to a warm roof without major demolition from below?
One thought is during reroof to close all vents, blow solid with cellulose to achieve around R-38 internal. Would this require more polyiso on the exterior? I located a post referencing R806.4 of the 2009 IRC that says Climate Zones 4A and 4B require R-15, but the cellulose is not permitted?
Also, I am unclear if the insulation ratio on top of the deck is calculated by a minimum or an average. i.e. Is isolated condensation possible in the lowest insulated areas? Or do I simply need to average R-15 across the top of the deck.
I have a young family and the reroof is already very expensive, so budget is a concern. Thanks so much for any help!
images:
Exterior showing roof and eaves
interior lighting with thermal bridging
ponding on bad roof
roof taper system plan
GBA Detail Library
A collection of one thousand construction details organized by climate and house part













Replies
taper plan
User-70etc.,
First, can you tell us your name?
The best solution is an unvented solution, so you'll need to seal up all the ventilation openings. Here is a link to an article that explains all of your options: Insulating Low-Slope Residential Roofs.
There are two possible approaches: (1) you can provide all of the required insulation as rigid foam above the existing roof sheathing, or (2) you can provide a combination of rigid insulation above the roof sheathing along with fluffy insulation like cellulose below the roof sheathing.
If you combine rigid foam and fluffy insulation, you have to pay attention to the foam-to-fluffy ratio, as explained in this article: Combining Exterior Rigid Foam With Fluffy Insulation. In Climate Zones 4A and 4B, at least 31% of the total R-value of the roof assembly has to come from the rigid foam layer. So if you install R-38 of cellulose between the rafters, you'll need to install at least R-17 of rigid foam (in addition to the cellulose) above the roof sheathing to make the assembly safe and code-compliant.
Note that this R-value for the rigid foam is a minimum R-value. When you consider the R-value of the tapered foam, you can only count the thinnest dimension of the taper, not the thickest dimension.
Hi Martin, Jeff from Pennsylvania here. My apologies.
I have read your two stories, and they are what got me this far. Thanks for sharing your knowledge!
Trying to minimize the amount added of rigid foam insulation added on the roof deck is a concern, for a number of reasons - cost, aesthetics, etc.
The idea that the minimum rigid foam point must meet R-17 is what I feared most. I was hoping an average might do the job. That would add great cost to an already expensive taper plan, at least 2.5" additional of polyiso all around, to bring up the thinnest .5" portion of the roof deck insulation to the minimum.
I will price it all, and see if this is even a possibility for me. I suppose the other option would be to somehow reduce the blow in insulation, to arrive at less required on the deck. I think R-38 is a best case scenario, with a full 10 inches of cellulose. Anything will leave me much better off than where I am now. Thank you again!
Martin, I also understand more insulation is always better, were budget not an issue.
Incidentally, I am in Lehigh County Pennsylvania and about 20 miles from being in a Zone 4 rather than 4 Marine, which would take my rigid requirement down to 20% from 31%. Not that I am looking for loopholes, but rather wondering just how precise should we consider these boundaries? Thank you. Jeff
Jeff,
Climate Zone 4 Marine is on the West coast. No part of Pennsylvania is in Zone 4 Marine.
All of Zone 4 east of the Mississippi River is in Zone 4 A. See the map below.
.
Thank you, Martin. This is all new to me. I went here, clicked on my county (Lehigh) and it says "5 and 4 Marine" not 4A. So, I thought the terms were interchangeable. Thank you -Jeff