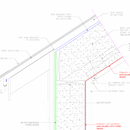Vented Cathedral with Less Sheathing
Hello, I’m finalizing the design on a home I will be building in zone 6 which has a 90 PSF snow load requirement. I have come up with a cathedral assembly which uses less sheathing than is typical and am looking for feedback on whether it makes sense or I should go a more traditional route (2 layers of sheathing or vent channels under sheathing).
A drawing is attached which shows the assembly. From outside to inside I’m am planning the following:
Asphalt Roof
Taped Zip sheathing
2X furring strips to create air gap
Siga Majcoat with taped seams over rafters
Cellulose insulation
Siga Majrex with tapes seams as my primary air barrier
2X furring strips for service cavity
Drywall
Any concerns with this approach from an air/water barrier perspective? What about from a structural perspective?
GBA Detail Library
A collection of one thousand construction details organized by climate and house part










Replies
It is very hard to install a membrane on a roof without a walking surface. Not sure any roofer would take it on.
For a simple vented roof go with I-joists of sufficent size for the R value you want, staple a sheet good (house wrap/eps/fiberboard) under the bottom of the top flange as a vent channel and loose fill. You can loose fill even steeper roofs if you frame a mini attic near the ridge to hold extra insulation to top up any settling lower down.
A house only needs one solid air barrier. Pick where this is and make sure it is well detailed.
Your drawing would work but very complicated to build.
Thanks for in the insight. I did not appreciate how difficult it would be to install the membrane without a walking surface.
Would it be feasible to replace the membrane with a layer of taped zip sheathing or will the low-perm rating cause issues with the vent channel located above it?
I hesitate to move to a more typical vented roof assembly where the vent channel is under the sheathing as I'm worried I won't be able to sufficiently air-seal the roof.
Zip is a faced OSB product, OSB is between 1 to 2 perm, so not what would be considred vapor open.
A top vented roof is very different from a vented roof as any moisture has to make it through the sheathing. Something like OSB/ZIP/CDX on the exterior can work provided you air seal the ceiling bellow and have warm side vapor retarder that has lower permeability than your roof deck. Any detail is off and you'll end up with soggy insulation.
The only semi structural vapor open roof material I know of is 5/8" densdeck which can only span 8" and it is really not designed for wood framed roof.
Keep your air barrier on the ceiling side, much simpler to detail build and insulate.
If you must have an exterior air barrier go unvented with rigid above your roof deck. I find this assembly is much simpler when you have more complicated roof.
Mike,
Akos has given you good advice. Especially as you are including a service cavity, an interior air-barrier makes sense.