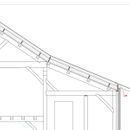Vented Cathedral Roof with Pitch Transition
Hi all. I’m working on a roof plan for a cabin in the Catskill Mountains in NY (climate zone 6, 50 psf snow load). General structure of the roof is: 2×6 T&G over timber purlins, 2x8s ~48″ o.c. running on top of and parallel to the purlins with 8″ batts, 2×6 joists 24″ o.c. running perpendicular to the 2x8s with 3.5″ batts, sheathing, moisture barrier, and a raised seam metal roof. Using 3.5″ batts in the 2×6 joists leaves room for a 1/2″ foam baffle and 1.5″ of ventilation. All of this is shown in the attached drawing and gets me an R45 (U 0.022) roof with Rockwool or R39 (U 0.025) with fiberglass.
My question is about the transition from the lower 5/12 pitch to the upper 8/12 pitch. Does that present any issues for ventilation? This is the north-facing roof which might limit the convection-driven air movement.
Thanks in advance!
Steve
GBA Detail Library
A collection of one thousand construction details organized by climate and house part










Replies
Steve,
No. If anything it will vent better than if it was one long 5/12 pitch - and we wouldn't have any worries about that.
The main complication is that everything, including the baffles, needs to be installed from above, which makes installing the whole roof assembly very weather dependent.
Did you ever get an answer to this anywhere? I am running into this issue at my house currently and can’t find answers
Jack_Stack,
No he received no replies to his question.