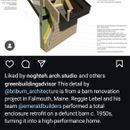Vented cathedral deep rafter extension detail
My roof assembly is 2×12″ rafters.
I want to use r40 [email protected]″ so I need to increase the depth to allow a 2″ vented channel.
All the details I’ve seen here add the depth on the under side of the roof but I saw a detail of a build in main on GBAs Instagram where they added it to the top of the rafter and extended it down over a ladder framed eaves soffit(which is what I’m doing)
This detail seems to make more sense to me as the added depth is sitting on top instead of hanging from below.
I guess the only issue is does this extension become structural in this detail because the roof sheathing is attached and id need to account for wind uplift?
I’m on the Atlantic so definitely get hurricanes.
Thanks!
GBA Detail Library
A collection of one thousand construction details organized by climate and house part










Replies
You might find some useful info in this article.
https://www.greenbuildingadvisor.com/article/five-cathedral-ceilings-that-work
The problem with sloped ceiling is that you need to fit ten pounds of stuff in a 5 pound bag and then someone insists on poking holes in the bag and displacing the insulation with leaky recessed light fixtures.
The clip you posted I think the intent is to cover the roof sheeting with a few layers of foam sheets then another layer of sheeting toped with shingles
Walta