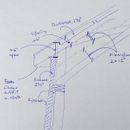Vent opening size
We are working on a PGH project and have had some discussions about the vent opening for the roof vents. As you can see on the sketch we have 2.5″ exterior rockwool over zip sheeting. This ends about 6″ from the roof sheeting.
The parallel cord trusses are insulated with two layers of 12″ fiberglass batts. The batts end at about the same height as the exterior zip sheeting and rockwool. This creates a 6′ gap for the venting. Durovent baffles are installed under the roof deck but not closed to the exterior zip sheeting (it’s about 4″ of space between the bottom of the baffles and the fiberglass batts). The venting size/volume will be controlled by the openings in the closed soffit.
The question is if the large opening at the top of the wall sheeting has any negative impact on the assembly. Will the Durovent baffles do any good other than keep batts away from the roof deck in case the batts are pushed in too far?
Feedback appreciated
PS: zone 6B if that makes any difference.
GBA Detail Library
A collection of one thousand construction details organized by climate and house part










Replies
I would close off that open space to protect the fiberglass from wind washing out at the eaves. You can get pre-made vent baffels that have an end that will fold down to do this (not sure if Durovent makes something like that, or if you'd need to use a different manufacturer). You could also close that space off with something like 1/2" polyiso or 1/4" wafer board. All you need is an air baffle to keep air from blowing into the ends of the rafter bays and getting into the fiberglass there. You don't really need anything fancy.
I'm assuming here that your primary air barrier is the interior side drywall and not the exterior sheathing.
Bill