Clearances for Furnace Supply and Exhaust Vents
I have a two fold question. I am planning a new deck and the exhaust and return vents for my furnace will be right where the ledger will be. So I can either move them 12″ or so down to clear it but not sure of any codes that prohibit that. My second option is to route them to the side wall where I currently exhaust my power vent Hot Water Tank soon to be an instant Hot water heater. I will be using a concentric vent kit for that. I read the furnace manufacturers install guide and it states 3ft from any operable window but also states something like 6ft from any other gas combustion venting. If i place these around 12″ from the concentric is there an issue with this? pic attached
My second question was shot down by my hvac designer just curious if it has been done successfully or thought of being done. My second floor remodel is getting a fujitsu 18rlfcd(recommended here 1st by Dana and verified by my mechanical engineer). Im having a 13.2kw solar array installed later this summer and would like to go with the fujitsu mid static 30RGLXD for the 1st flr and basement. I wanted to install this inline with my current gas furnace so they can share the supply and return ducts. I would be using the minsplit 98% of the time with the gas furnace only firing up in extreme weather/emergency. My designer recommended either ducting it indepent of the furnace or eliminating the furnace and using existing trunk lines. Space does not permit a second set of ducts. I like the idea of an emergency furnace but am not opposed to elimination if i could use some electric resistance heat with the 30RGLXD, have not found one on the fujitsu website any recommendations or insight is much appreciated.
Raul
GBA Detail Library
A collection of one thousand construction details organized by climate and house part


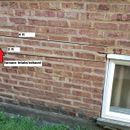
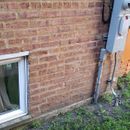
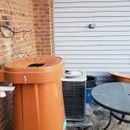
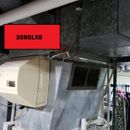
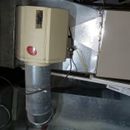







Replies
For venting, you need to follow the manufacturer's specs. To get the clearance you need, you can also go up after you come through the wall (make sure to include the number of extra elbows for this in the length calc).
Since you already have two splits in the house, I don't see what the backup furnace gets you. Mini splits work, I would say they are probably more reliable than a modern furnace. The series connection will also add a fair bit of pressure restriction to your ducted unit, these are pretty good but not that good. Did you check your fuel usage, the 30RGLXD feels pretty big.
Akos,
Per the manufacturer it states
" combustion air intake and exhaust outlet should not be located within 6ft of dryer vent or combustion air inlet or outlet of another appliance" but on the same lennox states that up to 4 units can be installed with their wtk wall termination kit with a max distance between 1 & 4 of 18". Also conflicting me is the 2" concentric vent kit I looked at that states they can be installed side be side with a max distance of 4" or minimum distance of 24". The side by side concentric install is what i was planning on. Down the road I may just eliminate the lennox completely and this is a non issue anyway.
"Since you already have two splits in the house, I don't see what the backup furnace gets you. Mini splits work" This was my first inclination. I received some push back from my local installer on going 100% electric, so to appease i thought installing it inline would make everyone happy. I do not have the money to install the RGLXD right now( hence the multiple unit venting) so this will be a few years from now barring some catastrophic failure of my gas furnace.
My engineer designing the upstairs unit ran the calcs for 1st flr brick no insulation and basement r15 @ 27k btu's with current conditions. I will be upgrading the windows and adding insulation some extra r value to basement walls so i suspect this number to drop a bit but no substantially. I have honed in on the 24 or 30 RGLXD. I will let his numbers dictate this.
Raul
The manufacturer might spec closer clearnace when using multiple of their units since they know the flow rates involved.
The clearance for most is 3' here, but we have a different code than US. Usually when using a manufacturers' wall kit, the clearance between the unit's intake and exhaust are much less, but the clearance from the kit to another combustion appliance is the same. Make sure you are reading the right manual the WTK kit is Canada only.
The 6' number is for HRV inlet, typically the clearance for combustion inlets is 12" to 3' depending on the BTU.
If in doubt, go up. The one you want to avoid is exhaust recirculating and getting into the intake. I've inadvertently tested this by leaning a piece of plywood against the wall, not good.
Akos,
national fuel gas code ansi z223.1 says 36 inches (91 cm) for appliances above 100,000 Btu/hr. to operable window but nothing in regard to distance to another direct vented gas appliance. I currently have 4ft to the window for the 199k btu water heater and to be safe and code compliant i could place the lennox 70k btu 3' from than but only 12" to window( 12 inches (30 cm) for appliances between 10,000 Btu/hr (3 kW) and 100,000 Btu/hr to window) Does this sound reasonable. Again this may be eliminated anyway in a few years. But I figure it would be safer to keep the distance between the appliances greater than the distance of the lower btu furnace to the window that will never be opened in the middle of winter anyway.
But still nothing concrete in either install manual for both appliances or ansi z223.1 in regard to clearance between the appliances. the only thing i could find was in the install manual for concentric vent kits i plan on using. Not sure if using a concentric vent kit changes the dynamic in regard to code compliance and clearances? I could always go right below the deck @ 12" since it is open on two sides. I really did not want to place it under the deck but if i must.
Raul
Raul,
The clearance is from combustion outlet to intake/window. You can put two outlets close by.
Gas work falls into the same category as strucural work, best not take advice from a forum.
Bellow deck is fine provided you don't get a lot of snow. It doesn't take much here to bury a deck to 12" off the ground. Sometimes best to run it under the deck to just past it to get a bit of extra height in snow country. Watch for saggin/slope for long runs.
Exhaust pipes must be a minimum of 2 feet from any window, door, or deck, and should not be installed above a walkway. Read here to know more details.
https://householdair.com/furnace-vent-piping-geometry dash subzero-types-of-gas-furnace-vent-pipes/
@juliavizcarra said: Exhaust pipes must be a minimum of 2 feet from any window, door, or deck, and should not be installed above a walkway. Read here to know more details. https://householdair.com/furnace-vent-piping-1212 meaning-types-of-gas-furnace-vent-pipes/
Let's not forget that they will need to ensure that they still meet safety and performance requirements. As for the second question about integrating a Fujitsu mid static 30RGLXD with the existing gas furnace and sharing ductwork, this may be possible, but there are considerations to keep in mind. The compatibility of different HVAC systems and their ability to share ductwork depends on various factors, including the capacity of the ductwork, the compatibility of the systems, and whether any modifications are needed.
The one you want to avoid is exhaust recirculating and getting into the intake. https://householdair.com/furnace-vent-piping- Hello Neighbor