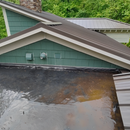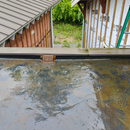Vegetative Living Roof – Load Calculations for Flat Roof Joists
We are moving slowly on construction of our PGH. I am the general contractor. The exterior is nearly complete and we are planning to install standard 4″ LiveRoof modules on the small section of flat roof – not much more than a square.
The roof is currently framed using 2×10 at 16″ oc and the longest span is just under 11′. The roof was sheathed with standard Zip sheathing, polyiso foam, and EPDM rubber. The LiveRoof has a saturated weight of 27-29 lbs per sq ft.
Short of getting an answer from my architect, who completed our plans over 5 years ago (I am awaiting a response from him), I am wondering if it is safe to proceed with installation of the modules. Or, do I need to consider ways to beef up the framing?
GBA Detail Library
A collection of one thousand construction details organized by climate and house part











Replies
Dustin,
How close are your spans to maxing out based on the required live loads for your area?
It really depends what the roof was designed for. Just within the 2-hr radius where I mostly work, prescriptive snow loads range from 50 psf to 110 psf, with some areas in the mountains even higher, as "special load zones."
The danger of overloading is ponding, where the load deflects the rafters until they are concave, then water accumulates, further loading and bending the rafters until they break. So the actual pitch matters as well.
As Michael Maines mentioned it really comes down to snow load.
If you have no snow load it sounds like you're in the clear. But snow weighs a lot.
Do you have good pitch on your roof deck? It looks wet in the photos. Do you get any standing water after a rain? If so then you can't afford any additional deflection or you'll get the progressive ponding issue Michael mentioned.
Strictly speaking, to evaluate the capacity of the joists we need to know their rating, i.e DF-L #2, Hem-Fir #3, etc. But you can make a conservative assumption if that information is not available.
Working backwords... Let's go with the conservative assumption, if we can start there. How to I calculate what load my framing will handle? Live and dead loads.
The pitch of the sheathing is flat - drainage is established by polyiso tapers which I put together like a jigsaw puzzle on the roof, before covering with EPDM. The good news is that the parapet is fairly shallow - about 3" at minimum and maybe 7" max. So, even with ponding, the water would go over the top. However, with the LiveRoof modules, some of which will be taller in places than the parapet, I would not anticipate it getting much heavier than the saturated weight. There will be less opportunity for leaves to be in a location to cause an obstruction to drainage, and when the drain is clear, the water quickly and readily exits the roof surface.
As far as snow loads, we are in climate zone 5, NE Indiana. Code appears to specify 20 psf snow load in our county.
I did look over the plans again - there is a note about prep for living roof and slope of drainage, but no mention of designed load capacity. The architect did spec 2x12 spaced at 16" oc, however as I mentioned it was framed using 2x10 at 16" oc.
Framing, insulation, roofing and other dead loads usually total 10-20 psf. The live loads would be snow and planters. Call those 50 psf altogether for the live load.
The IRC has span tables that include a 50 psf live load and 10 or 20 psf dead load. They also give options for L/180 deflection or L/240 deflection.
To go with the most conservative on all fronts, choose 20 psf dead load, 50 psf live load and L/240 deflection.
For the #2 spruce/pine/fir that we typically use for framing where I live, a 2x10 with those loads can span 11'-5". Other species have different span ratings.
See table R802.4.1(6): https://codes.iccsafe.org/content/IRC2018/chapter-8-roof-ceiling-construction#IRC2018_Pt03_Ch08_SecR802.4.1
If your scupper were to get clogged and water began ponding on your roof, it would add a lot of weight. Water is about 62 lbs per cubic foot so at 3" deep it would be about 16 lbs per square foot.
Here is the American wood council span calculator:
https://awc.org/calculators/span-options-calculator-for-wood-joists-and-rafters/
Just make sure you don’t use select struct for your wood grade as I highly doubt that’s what is in there, most likely no 2 or better
Deleted
Snow: What does it do on metal roofs? Slides off. From 2 different pitches it appears onto that flat roof. So what is your snow load really? I would be careful.
Also, while water may overtop the outside wall, what is it doing on the inside walls? I would have brought the roofing material higher up the wall since it is probably invisible anyway.
Snow may not stick to metal as well as it does to asphalt, but it still sticks. I have standing seam metal on my 8:12 garage roof and watch it stick around for days after storms. My mother in law has a 10:12 standing seam roof on the addition I built that I have to clear of snow after every major storm.
Nonetheless when it does go, it will land on that flat roof with nowhere to escape.
Adding to that seems a tad unwise
Totally, I was just looking at your comment in isolation. I hadn't thought about the potential for higher than typical snow loads but totally agree. This is a good situation for a licensed engineer to review. Internet advice is worth what you pay for it.
So the pitch of that small portion of garage roof that sheds onto the flat roof is 4:12. To respond to Izzza, the architect did design for the vegetative roof, even talked with the LiveRoof rep first. Problem is the architect called out for 2x12 and the framer installed 2x10s.
I reached out to a PE who agreed to look it over for $450, but said in conversation that it was probably going to be fine. Mike - I agree that phone conversation alone is worth what I paid, but...
I finally heard back from our architect who also said he was not worried, but said it would not hurt if I wanted to sister up some 2x10s to the existing joists mid-span, using 8' pieces (over 2/3 or 3/4 of 11'-4" span). He also said to make sure the the blocking spec'd on the plans was installed.
I won’t be much help but what I can say is that if the roof was not specifically engineered for a green roof it probably won’t work, don’t get your hopes up. You are better off contacting your structural engineer rather than your architect.