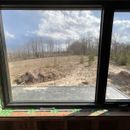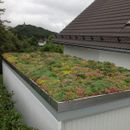Vegetated roof on existing flat roof? Creative solutions for ugly roofs
Hey GBA! I am mid-construction on my home build. We have two sections of flat roof. One is over the entry porch, the other covers a tiny bit of a bump-out in the kitchen. The top of these roofs are extremely visible from the upper level. In two bedrooms, there are big windows with a huge portion of the view taken up by this hideous new roof membrane. I pointed this out to the architect during design and eagerly suggested green roofs, so I am not surprised that it looks terrible now with the membrane installed.
This is obviously a design failure but I am trying to think of creative solutions, the house is built. On one hand, a green roof seems like a bad idea for various reasons (if it is even possible on our existing structure). On the other hand, they really botched the design and I don’t want a view of hot black rubber on a south facing flat roof. A vegetated roof would be beautiful.
I’d love to hear your thoughts on vegetated roofs! Is it possible to do it well if it hugely benefits the design? I think we would want to aim for the least impact, so minimum soil depth. I think it is called an “extensive” green roof with the least thickness/weight.
GBA Detail Library
A collection of one thousand construction details organized by climate and house part












Replies
Izzza,
See this article: "Vegetated Roofs".
Thanks Martin! I also found the buildingscience.com article last night from Joe L and I share his view… “ugliness is not sustainable” https://buildingscience.com/documents/insights/bsi-052-seeing-red-over-green-roofs
I suppose the real question is if it can be done on our existing flat roof since we had not planned for this.
I am not sure if a green roof would have been constructed differently up until this point. It is an EPDM membrane but I suppose it matters what the structure is. I imagine it is pretty strong to handle a huge snow load falling from the main sloped roof above on this side of the house but I can ask my GC or the original engineer. It is unclear to me how we would keep the stuff secured on the roof without penetrating the membrane.
I know someone with similar issues, in that case it was a new carport with a flat roof, quite ugly from the bedrooms.
Their solution was largish box planters over the roof. Not quite green roof but also none of the issues of a green roof. They do have to be watered though but you can also put in nicer plants.
Make sure to put something between the planter and the EPDM to protect the membrane.
Interesting! My builder recommended checking out ZinCo - I just need to find out if it can handle the weight load since it wasn’t designed for this originally. Let the praying commence while I wait for the engineer to respond. Apparently the thinnest substrate they can do requires a load capacity of 18lbs/sq ft. Seems like a lot so I’m not sure if it’ll be allowed.
https://www.zinco.ca/
Izzza,
I'd be very wary of adding anything but tray systems to the roof. The parapets, membrane and roof/wall intersection details are all be premised on the existing height of the roof to shed water. Adding depth, especially permeable soil, will change those and increase the vulnerability of the roof to leaks.
True vegetative roofs are one of the most complex systems there are, and their details vary considerably from the one you presently have.
I think a lot of this will also depend on what sort of access you have to that roof. Is there a door to it? Too late to add one? If you can access that space you might be able to install some lightweight decking and some planters here and there and make good use of it.
I would look into modular tray systems for green roofs. Way easier to add to existing (and new honestly) green roof systems. Obviously check with engineer for loading
most green roof vegetation goes dormant for half the year, so it would only look good for half the year. i would also look at wood pavers or decking -- just acting as ballast, not screwed down.
green roofing over EPDM is not the best choice since the EPDM seams rely on glue which are generally less reliable than a single ply welded roof membrane or a liquid applied system.
modular trays seem like a good idea -- however, the sedum grows together pretty quickly. Any leak investigations require chopping through the plant roots which have grown together -- a little easier than a system straight onto structure, but not much. a 4" green roof might weigh 25#/SF, likely more excess capacity than originally designed for. [you can still get snow, green roof or not.]
According to the engineer: our capacity is only 10lbs psf additional load. So an extensive green roof which is about double or more will not work. We can do just pebbles/rocks within this load capacity or a soilless sedum system which will require some maintenance.
Too late to add a door, but there are casement windows we could climb out. Otherwise, the roofs are very easily accessible by ladder as they are just little sections on the first floor so only about 11 ft above grade.
That is interesting to know about the EPDM membrane seams. I didn’t even know there was another option but had we been given options we would have chosen the most reliable since we never liked flat roofs to begin with, it is what the architect likes.
My PM suggested a decorative decking as well, I just think it would bother me to see a fake deck we aren’t allowed to walk on because of bad memories of the design process. We really wanted a stargazing balcony but the design didn’t have much to do with what we want. I’d rather see pebbles or plants because it will be a less obvious reminder of the huge waste of money design process.
Attached here is an example detail showing the stainless or aluminum component (DP 120) that is an L shaped drainage bracket since we have no parapets. The layers they use are on the website, but I hadn’t considered that the architect didn’t even put the best waterproofing possible since that is what we very clearly requested when we begrudgingly accepted the flat roofs.
Maybe I will come around to a pebble garden. I can imagine them flying everywhere in a big storm.
well best is relative. the roof systems that I mention are generally commercial and per square foot cost 2x what you are paying for EPDM, and it's hard to find a contractor willing to do a roof smaller than 10,000 SF or so.
generally at low elevations, rocks flying isn't much of a danger -- more likely to get scouring where the rocks build up unevenly. then you just rake the material back.
Two random ideas to throw out...
If the intention is just to mitigate the visual impact of the EPDM, what about putting planter boxes or window boxes just outside the windows in a location that screens/blocks the view of the roof? You'd still need to be mindful of loads and waterproofing details, but it may be a more reasonable compromise.
Another possibility to mitigate the stark black roof, a colored topcoat like this https://www.metacrylics.com/acrylic-silicone-over-epdm/ which is available in a number of stock colors https://www.metacrylics.com/wp-content/uploads/2022/05/Metacrylics-Color-Chart-1-1.pdf and can be matched relatively close to a sample. FWIW I have no association with Metacrylics, they're just a local company we've used.
Izzza,
I'd consider coloured rock ballast.
OK sounds like I don’t need to freak out about the EPDM then, definitely not 10,000 sq ft area.
Others have recommended this vinyl stuff called Duradek… we are certainly not looking for more plastic though.
Malcolm, this looks better! I think this is a lot easier than even bothering with the soilless sedum plantings. I will look into what options there are for types of rocks or colours.
Bcade, thank you! Funny, because about 2 mins before seeing your response here I had just sketched out what it could look like with planter boxes against the windows. I think it is a great idea depending how it would work.
I am thinking combining nice looking rock ballast with window planters might be a winning combo. Laundry room has a big fixed window overlooking the little entry porch and that could be just rock, but we have 2 guest/future kids bedrooms facing this south roof and the idea of each having something pretty planted there would be so nice!
I won’t hold my breath on the planters because I don’t know how we would execute this detail. I understand window boxes have been done before so it might not be too difficult, I just wonder about interfering with the envelope. Photo below doesn’t quite show what is going on under those windows, and I’m sure they will fix that one odd coloured piece of steel before I get a chance to ask about it.
I think the primary concern, with the flat roof in general, is the area where it meets the siding so you can see a tiny bit in the corner how the membrane was carried up. We can get a lot of snow, so the biggest risk here seems to be snow buildup especially falling from the main roof onto this flat area, building up against the siding and creating a future leak. Ideally any kind of planter in this area could actually help prevent issues here rather than contributing.
So the question becomes… What would happen if we introduce a bunch of snow? Do the planters actually protect this vulnerable intersection of flat roof/siding or does it create additional risk?
Izzza,
We stayed in a hotel in Vancouver where our room looked out over a flat roof ballasted with what looked to be about 2" river rocks. They looked great.