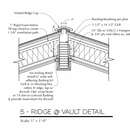Vaulted ceiling-ridge beam sealing at drywall intersection
New construction, PNW zone 4marine.
I have a 14′ high vaulted ceiling (vented roof via channel above using TJI flange) with a large glulam ridge beam. The beam drops down about six inches below where the ceiling plane intersects. On the original plans, the beam is taped and wrapped with drywall. Now that it’s all up there, it would look much, much better to have the glulam beam left exposed.
So the problem is now how to air seal that intersection between the drywall and the side of the beam. Complicating matters is that the hangers for the I-joists are pretty beefy and hold about two or three inches of the bottom flange of the I joist making it difficult/impossible to install blocking there. Besides, I’m not too excited to nail into the sides of the flange for fear of splitting them at a pretty crucial point.
Any good ideas on how to seal this intersection? Drywall beads with gaskets? Eurotapes lapped 1/2″ onto the beam? Caulk?
Original detail attached:
GBA Detail Library
A collection of one thousand construction details organized by climate and house part










Replies
I would think a gasket is the only way to go. It's going to be very hard to tape that angle neatly and I still don't completely trust tape when it's not installed in ideal conditions. Caulk won't hold up when sticking to all of those different materials that move differently with the weather.
In your original design, where was your air barrier? I see SAF sticking to the beam, but on the other side, I only see the bottom flanges of the I-joist to stick to. That's not gonna work either. Is there an air barrier membrane that's not shown? FWIW, the drywall wrapping around the beam could be a reasonably durable air barrier itself if you stick with the original plan. Also, the rigid foam creating your ventilation channels should be vapor permeable r you will risk condensation on the underside of it. That is, unless there's a smart membrane behind the drywall.
Thanks Peter, Do you have any experience with a certain gasket in this scenario? I'm digging around online trying to find something. My local drywall supplier doesn't have much patience for any question beyond how many sheets and where to deliver.
The original plan has blocking between the I joists that get taped as the air barrier (air tight drywall approach).
http://www.conservationtechnology.com/building_gaskets.html
https://denarcoinc.com/air-tight-drywall/
You'll still need blocking between the TJIs to support the drywall. Also might need the blocking to locate/retain the gasket if you're sealing against the thin edge of the drywall, depending on the type of gasket. The blocking could easily be fastened flat to the beam though, not fastened perpendicular to the TJI flange. Rip the bottom edge of the blocking on a table saw to match the ceiling angle. I'm assuming the drawing detail has the blocking attached to the TJI to prevent having to make that rip cut...
If the drywall is attached to blocking and has a J-bead or whatever to finish the edge, I'm not sure a properly designed expansion joint (proper sealant type, proper gap, proper sealant depth/width, proper backer or bond breaker, etc) between the beam and the panel edge would be a bad solution either.
The angle adds some extra fun.
You have to take a fair bit of care with this joint, if it is not tight, it can be a pretty large air leak. Too late now, but the best way is to have a membrane wrapped over the top of the ridge beam and under the I-joists that can tie into your air barrier under the drywall. Getting drywall air tight in this location will be pretty hard if not impossible (I've tried a bunch of things for exposed collar tie in my home and they don't last).
Whatever you do, I would get at least two layers of air sealing in this location.
Trimtex has a what they call a magic-corner-expansion-bead that might be able to work in there. This would mean still a small run of drywall along the gluelam but the rest of it can be exposed.
A better option would be is to install the blocking as suggested above, run your air barrier up to the ridge than tape it to the side of the gluelam with a quality tape. Install your drywall (with gasket + caulk) and cover the section of tape hanging down with a nice piece of wood trim to match the gluelam. From 14' you won't even notice it.
Yeah, I think you're right on this one. I'm not looking forward to more fiddly detail work ripping blocking and climbing up and down there to install it, but it seems to be the best approach to ensure a decent air seal at a critical point of the building envelope.
Andy,
It's probably important enough that if you find you can't get a good air-seal there I would drywall the beam.
If I wind up drywalling the beam, I'm going to then wrap it with wood to fake the look of the beam that's actually there. Hopefully it doesn't come to that.
Thanks everyone for the excellent replies!
It looks like I'll be ripping blocking and attaching it to the beam, taping that for the air seal, then sealing the drywall to that tape/blocking. I'm going to back that up with a gasketed J-bead on the edge of the drywall where it meets the beam.
That ought to do it, right?