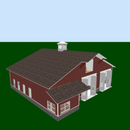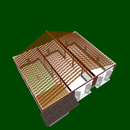Vaulted ceiling insulation question
I am building a 50 x 60 workshop with 16 ft ceilings in Vermont. We do get cold … two years ago while building an living in an RV onsite, we had a week with nights of -30 and daytime highs of -10. We have only had a couple of days in the 80’s this summer and only average 5 days in the 90’s (have had none this year).
Anyway, was planning to use standard flat bottom trusses but like the idea of an insulated attic area …. gable end on the 60 ft wall so lots of attic in the center area of the building.
I am thinking about going with sloping flat trusses with a 24″ cord.
With 20″ of blown in insulation (say Owens Atticat), I will have about R-60 with a 4″ air gap between the insulation and the roof.
My question is on the vapor barrier.
We just built the house and a local energy consultant (a friend so the advice was free), had me leave out the poly! He had me caulk every piece of dry wall in place. He said the drywall would work as a vapor retarder (controller) and there would be less chance of mold.
We had poly up in one room (on an outside wall) … when we took it down, it was soaked and mold had started so I am guessing he was correct.
So, I am now trying to figure out what to do on this ceiling.
I can put no poly and caulk every sheet ( not sure what I am using yet … something cheap like hardboard).
I can go with the poly.
I can put house wrap between the trusses and interior wall sheeting.
Any thoughts on this?
Also, I want to maintain the 4″ of air gap as I blow in the insulation. I am thinking of putting the wrap over the rafters (between the top of the rafters and the roof sheathing) but then run it down 4″ (well 3 1/2 to the bottom of the 2 x 4 top of truss) then over to the next truss. I was thinking I may need say a 1 x 2 to hold it in place and tight against the truss.
The other idea is to use the preformed rafter vents. I found them for $1 each online ($2 – $2.50 local). Just a bit worried they look very flimsy. Also only an inch or two of gap.
Either way … about $500 to maintain the air gap.
Again any thoughts?
If I use house wrap on top to hold the air gap and on the bottom (between the trusses and internal sheathing) is this ok? Will cause any problems using two layers, one on top and one on the bottom of the insulation (again, thinking two layers that will stop moisture but breath, no poly)?
One thing that always comes into play is cost. This is a workshop and I am on a very tight budget. To save money, the walls are T111 nailed to the studs (wrap between) … no sheathing. Things line spray foam are out of the question. I did put sheets of foam under the floor, around the perimeter of the pad and out 36″ (poured the workshop pad when we built the house so just put the cost into the 30 year mortgage of the house). I can’t afford to put it on the inside of the building.
Thanks so much …
Michael Csele
Jericho, VT
GBA Detail Library
A collection of one thousand construction details organized by climate and house part











Replies
Michael,
Start by reading these two articles -- the articles will answer many of your questions:
How to Build an Insulated Cathedral Ceiling
Site-Built Ventilation Baffles for Roofs
These days, most U.S. builders have moved away from the use of interior polyethylene.
You do need a vapor retarder -- vapor retarder primer (paint) on your drywall is perfectly adequate -- in your climate zone. You also need a very good interior air barrier. But you don't need polyethylene.
Thanks Martin,
Actually, a search for information on this problem lead me to the two articles and this site. Both were very interesting. They got me thing and worried.
I guess my question / problem is that I don't want to solve one problem but create another.
So, assuming my vapor retarder (primed drywall or poly or ???) is on the warm side, how much air flow is needed on the cold side? For example, if I use house wrap to create a 30 ft long baffle between the trusses to keeping the insulation from touching the roof sheathing, will that be enough air? The house wrap is "breathable" so I assume so but it is not like the blown insulation being exposed to open air as it is when using a standard truss.
Also, just a bit of a side question ... how much of a vapor retarder is needed on the warm side? Obviously, poly lets almost no air through. Primed drywall lets almost no air through. What about something like house wrap? It is suppose to stop moisture but let air through .... or is that still too much humidity going through to the insulation?
Thanks again ...... Mike
Michael,
Q. "How much air flow is needed on the cold side?"
A. At a minimum, the air space has to be 1 inch deep; 2 inches is better. Ideally, the air space will span the entire width of the rafter bay.
Q. "How much of a vapor retarder is needed on the warm side? Obviously, poly lets almost no air through."
A. An air barrier is different from a vapor barrier. (For more information on this issue, see All About Vapor Diffusion.)
Building codes require (in your climate zone) the installation of a interior vapor retarder with a vapor permeance of 1.0 perm or less.
Q. "Primed drywall lets almost no air through. What about something like housewrap?"
A. Most brands of housewrap are vapor-permeable. They are also air barriers (if seams are taped).
Q. "Is that still too much humidity going through to the insulation?"
A. I'm not sure what you mean by this question. If you have a good interior air barrier, you generally don't have to worry about moisture in your roof assembly -- as long as your venting details are good.
You are awesome!
What I meant by the last question was if I were to use house wrap on warm side (say to replace poly), would that be acceptable or would too much moisture go through the wrap into the insulation ( and thus condensate on the cold side)?
I think what you are saying (and please correct me if I am wrong) is that I do not need just an vapor barrier on the inside (warm side) but I also need an air barrier (such as poly or primed dry wall ... not house wrap).
Sorry for so many questions. I am just one of these people who want to understand why I am doing something (not just do it because someone said to).
Thanks so much again .... Mike
Michael,
Q. "I think what you are saying (and please correct me if I am wrong) is that I do not need just an vapor barrier on the inside (warm side) but I also need an air barrier (such as poly or primed dry wall ... not house wrap)."
A. You don't need a vapor barrier on the interior -- just a vapor retarder (which is a less stringent layer than a vapor barrier). You also need an air barrier.
In most cases, taped drywall is the air barrier. This works well, as long as you pay attention to penetrations (for example, electrical boxes). Ideally, you will specify airtight electrical boxes.
The drywall does not need to be primed to perform as an air barrier, but it does need to be taped.
The primer (paint) is the vapor retarder. It doesn't contribute to airtightness.
You are correct that no one installs housewrap on the interior of a wall assembly or a ceiling assembly. Housewrap is usually installed toward the exterior of a wall assembly.
Awesome!!!!
Thanks so much again for the explanations. Everything makes a lot more sense now.
I am a machinist by trade .. and thus a fanatic for detail. I was there every day with the drywall guys making sure it was caulked on every stud (plus top and bottom) to ensure a seal. I crawled around the perimeter with a caulk gun and make sure the sill was sealed. I took foam to every electrical box and all penetrations ... and then still used a gasket under the wall plate covers.
I am sure it is not perfect but I did the best I could. It was really no extra money ... just time. Since I was doing it myself, labor was zero cost.
If you are ever on this side of VT, you are always welcome to visit.
Thanks so much again !!!!!!!!!!
Mike