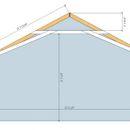Vaulted ceiling insulation options
Hi Folks,
I have a 1974 Garrison Colonial with an original two-story family room/ two car garage ell which needs to be reroofed. I know from previous forays onto the roof that the roof sheathing is soft under foot. I’m assuming dry rot. I’m going to take this opportunity to address the sheathing and what I assume to be a woefully under insulated and poorly air sealed roof system while addressing the new roof. The parameters of the project are as follows.
· Zone 5.
· ~ 6 ½” pitch roof, sloped portion of vaulted ceiling is about 23 degrees.
· Original flat ceiling was vaulted sometime in the 90’s .
· Existing plaster is in good shape, therefore hoping to attack this entirely from the outside
· Original rafters and rafter ties are 2×6, assuming vaulted material is probably the same.
· Planning an unvented assembly as there are two skylights on the north side and the south facing portion of roof will eventually be getting a cross gable addition which will be “California”/over framed eliminating all but 3-4 feet of eave line.
· The limiting factor is the lack of depth in the rafter bays for proper amounts of insulation.
My ideas are as follows.
1. – Strip roof, sheathing and existing insulation
– air seal at drywall plane, remove poly if found
– Sister rafters if necessary
– fur down underside of rafters to accommodate 8″ of Rock Wool comfort batt- R-30. I can achieve full depth(7.25″) for all but the first 18″ of the rafter bays
– sheath rafters,(1/2 cdx) install SA air barrier
– install five inches of rigid insulation R- 20
– second layer of sheathing (3/4 cdx)and re-roof.(architectural shingles)
My questions are,
1. Should I use foam insulation or mineral wool as my outer layer of insulation? EPS, Poly Iso or Rock wool comfort board
For me the only downsides to mineral wool are weight and availability right now
2. Should the batt insulation follow the run of the rafters to the ridge or can I follow the ceiling plane which would create small unvented attic (see sketch)
The main concern is what I’m going to find when I open up the roof. Rotted rafters and or mold growth on drywall could completely change the scope of the job.
I’ve included a sketch. The colored rafters are the original 2×6’s. the white framing defines the vaulted space and interior drywall plane.
Thanks
Chris
GBA Detail Library
A collection of one thousand construction details organized by climate and house part










Replies
I would go with option number 1 or 2. As long as you use exterior rigid foam in the correct ratio, the interior side insulation isn’t as critical since your moisture problems essentially go away. I would consider adding a layer of plywood between the rafters and the rigid foam to help spread the load a bit so that you don’t compress your rigid foam too much. This probably isn’t entirely necessary, but I like a belt and suspenders approach to something I can’t easily get to to fix. Running 1x4s over the top of the rafters is probably just as good, and gives you a bit more room for interior side insulation too.
I don’t like option number 3 since spray foam really needs to be applied directly to the underside of the roof sheathing to work correctly in this type of assembly. I don’t like any enclosed air cavities on the exterior side of the insulation like that.
I would use reclaimed polyiso here to save some money for your exterior rigid foam. Make sure to do a thorough job of air sealing the interior drywall too. You have to be diligent about preventing any air leaks in an unvented roof assembly.
Bill
Thanks Bill,
Was leaning towards options 1 or 2 .
The assembly would be:
Air seal at drywall plane
Cellulose or mineral wool in rafter bays
3/4 CDX ply
self adhered air barrier
appropriate thickness of poly iso or eps (insulation depot is local to me)
3/4 CDX ply
underlayment and asphalt architectural shingles
At the ridge do you think that entire little "attic" should be filled with insulation or just the rafter bays? I would end up with a disproportionate amount of R value there from a ratio perspective. Might be over thinking it here, though that area of roof sheathing could potentially get colder.
Chris
It looks like you have a sort of modified scissor truss. I didn’t notice that before. I’d keep insulation up along the roof in there similar to the vaulted ceiling area. Mineral wool batts would make this easy, but you could do it with dense pack cellulose and netting too.
Bill