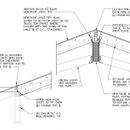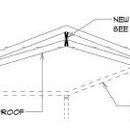Vaulted Ceiling and Insulation Assembly and Energy/building Consultant Inquiry
We’re doing a full gut renovation of a 1970s home in Boulder, CO (Zone 5) and we’re looking for guidance on a vaulted ceiling and insulation assembly and also an energy/building consultant.
1. We are vaulting/under-framing 840sf of a 4/12 roof/ceiling. Plan is to sister on and add new 2×8 every 16”OC for 50% of the span and then every 12”OC for the other 50% (exiting assembly made of 50% web framing and 50% truss with different spacing). We go from 18” at the peak to 6” at the wall. The joist is then notched to sit on the top plate with a portion dropping down the wall. We have a 3 3/4” heel height above the top plate as well. Exterior walls are 2×4 framing and standard 8’. I’m trying to figure out how best to meet the required R-49 without breaking the bank on closed cell foam. We’re aiming for a “pretty good house” but really want to nail (no pun intended) the right ceiling/insulation assembly and protect our north side from potential ice damming. To me the narrowing of the ceiling cavity creates a particular challenge, but maybe I’m just over thinking it. The air sealing qualities and R Value of spray foam are great but I have reservations about its permanence, off gassing, install errors, global warming and having to work around it in the future. It just feels so permanent. Is there and alternative or some combination of spray with fluffy or dense pack? The roof is in good shape so exterior insulating doesn’t seem viable from a cost standpoint. Looking for suggestions. I’ve included some drawings here as well.
2. Can anyone recommend a resource for an “expert” who could guide us through and make recommendations on the energy code upgrades for Boulder and specs as they relate to our scope?
We are doing this as homeowner contractors; unfortunately purchasing a home in Boulder is not an inexpensive endeavor and the seller improperly disclosed asbestos in the drywall (which we’re remediating) so our budget continues to dwindle. To this point we’ve done our own design, material specs and outsourced our CAD and hired a structural engineer. However, trying to balance building science, energy improvements and budget for this retrofit/remodel and feeling like we could use some guidance from a consultant, architect or builder on how best to proceed with certain things (like the above-mentioned ceiling).
Appreciate any advice in advance and have thoroughly enjoyed exploring GBA and the numerous rabbit holes I’ve now gone down as a result of this awesome content. I’m hooked. Thanks again!
GBA Detail Library
A collection of one thousand construction details organized by climate and house part











Replies
Be very careful of thermal bridging. In our new house with a 'hot roof' our builder didn't insulate properly. During winter you can see snow melt lines along every roof truss. We actually have 2 problems;
1) Ours is closed cell but 1-2" less than required (the foam contractor did an air gap under the sheathing and included that in his 'thickness' and then the state building inspector said it was 'OK').
2) They didn't fully encapsulate the upper cords of the trusses which is where the thermal bridging and melt lines comes from. As a test we did fully encapsulate the top cords of a small section that we could access (finished loft attic) behind a knee wall and this significantly reduced the thermal bridging and melt lines.