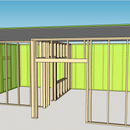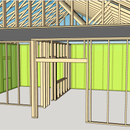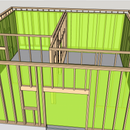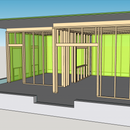Vapor Barrier in Double-Stud Construction
Hello all again, I’m just about to start my recording studio build which is essentially two independently framed “rooms within a room” inside my shop building. I think I’ve got most of the details sorted out now, thanks in large part to this community! But the last thing I’m a bit stumped on is my vapour barrier.
I’ve attached a floor plan here. As you can see there are two standalone rooms that will be framed within the main building. The building previously had a 6 mil poly vapour barrier installed on the warm side (as is standard in my area, Ottawa Canada, climate zone 6 I believe).
I have removed the interior drywall and the vapour barrier on the walls, but I have left the existing drywall ceiling which currently has 6 mil poly behind it.
My plan was to install the new 6 mil poly vapour barrier on the warm side of the new double stud interior walls which then snakes back out to the warm side of the existing exterior walls where the interior rooms stop (south side).
I’ve attached an image to better explain what I mean about this (green outline). For the ceiling, because the existing drywall ceiling is staying where it is I was planning to cut open the existing vapour barrier between all the joists from the attic, so that I don’t have two vapour barriers when I install the new one on the new interior rooms’ ceilings.
On further thought about my plan, I really see no way to install a continuous vapour barrier along the ceilings of both rooms. There’s no way to “bridge” the gap between the two rooms on the ceilings. For that matter I can’t quite picture how I would install the continuous vapour barrier between the north walls of the new rooms either.
The way I see it I have the following options: 1) Wrap the vapour barrier around the north, east, and west walls of the new interior rooms and on each rooms’ ceiling. (Pink outline). This seems odd to me.. 2) Go with my original plan and figure out how to bridge the vapour barrier between the rooms. (Green outline) 3) Leave the vapour barrier where it is and just cross my fingers it won’t cause problems (not a great option but would be the easiest!) (Orange outline).
Would really appreciate any help on this! Hopefully what I’m asking is clear from the attached floor plan but I can provide better detail if necessary. Thanks in advance!
*EDIT*: Attached some images of my construction and where the vapour barrier might go.
GBA Detail Library
A collection of one thousand construction details organized by climate and house part













Replies
codyg,
Hopefully new wall haven't been installed.
Forget about option 2. Makes no sense.
When you removed drywall and poly on the walls it would have been nice to leave a poly connection surface at top plate. You are going to have a heck of a time up in the attic! Though I guess you can carefully cut 3 1/2 inches of drywall around perimeter without cutting the vapour barrier. It is time consuming but achievable.
I am a good Canadian kid so I like poly but it might be worth thinking about a more vapour open membrane if you are adding more interior insulation to your walls.
Hey 5Stud, thanks a lot for your reply. I'm going to edit my entire original response as I just realized I was getting my own options mixed up and I completely misunderstood what you were saying..
No walls have been built yet.
Ok, option 2 is out. I agree that it doesn't make any sense. So then if I'm going to be going with option 1, how do I deal with the ceilings? I may not have been explicit enough in my original post but these two new rooms have their own independently framed ceilings. Do I just put 6 mil poly on each rooms' ceiling? There's no way I can run the vapour barrier across the ceilings of both rooms like I can with the north walls of the rooms, so there will be a break in the vapour barrier of 2 inches in between the ceilings, which is the air gap between the two rooms.
codyg,
You are over-thinking this. Run the poly around the perimeter of the new walls as you show in option #1. Seal it to the existing drywall ceiling. Rely on the existing poly in the ceiling.
The air-barrier will be continuous. You will have a small gap in the vapour-barrier where the drywall interrupts it at the perimeter of the ceiling, but it's incidental, and doesn't matter.
That's the big difference between how air and vapour-barriers perform. Vapour-barriers work as a percentage of the area they cover. On air-barriers, every small hole or gap matters.
Hi Malcolm, thanks for your reply.
I don't think I was explicit about this enough in my original post, but each room has it's own independently framed ceiling. The rooms are completely isolated from the exterior structure, with the exception of the concrete slab.
So for this reason I wouldn't be able to seal the new vapour barrier to the existing drywall ceiling. I believe I will also need to treat the new ceilings as the 'warm side' which is why I was planning to cut out the existing ceilings vapour barrier between all the joists from the attic and install new vapour barriers on the new ceilings.
So with this in mind, how would you deal with the ceilings? Do I just give each new rooms' ceiling a vapour barrier? There's no way I can run the vapour barrier across the ceilings of both rooms like I can with the north walls of the rooms, so there will be a break in the vapour barrier of 2 inches in between the ceilings, which is the air gap between the two rooms.
codyg,
Where the ceiling vapour-barrier can be located depends on how much insulation there is in the existing attic. If it represents roughly twice what you are going to add to the new ceilings, you can still use the existing vapour-barrier.
Again, the continuity of the vapour-barrier isn't as important if the drywall ceiling is doing the work as the air-barrier. If you decide to run new poly on the walls and ceiling of the rooms, I wouldn't worry about the area over the party walls at all.
Hi Malcolm,
Thank you again for your input, and apologies to replying to this so late. I've attached a bunch of images doing my best to show the construction and where I think I'll be putting the vapour barrier based on your advice. It really seems odd to me though and I want to make sure this is correct before I proceed.
The following images show the two newly framed inner rooms. The green represents the new vapour barrier. In these images I'm also trying to show the existing drywall ceiling which has the vapour barrier currently installed. The new ceiling insulation (not shown) which will be installed in the new joist cavities (space between the new rooms' ceilings and the existing ceiling) will be roughly half, maybe slightly less than half the value of the existing attic insulation, so can I just use the existing vapour barrier in the ceiling? The images show what this will all look like if so.
Notice the gaps in the vapour barrier this creates almost everywhere. But like you said, maybe this is ok because the drywall will be airtight? The is no way to have a continuous vapour barrier unless I leave it in the original place, which is on the interior side of the exterior walls, but there will be more insulation on the interior then the exterior so this would not be the 'warm side'.
Please advise! This whole thing seems very difficult to figure out. I'm sure I'm overthinking things but I don't want to make a huge mistake. Really appreciate any advice you can give.
Cody,
If the existing vapour barrier is half way through the new and existing insulation, it is too far to the exterior to be safe and can't be used. You will need to provide a vapour barrier under the new ceiling framing.
Malcolm,
Ok, understood about the existing ceiling vapour barrier. I'll go with my original plan which was to cut open the existing vapour barrier between the joists from the attic.
Can you please confirm that the following images show the correct way to install it?
Image 1: Vapour barrier on new walls
Image 2: Vapour barrier on new walls and ceilings
Image 3: Vapour barrier on new walls, ceilings, and exterior walls
Image 4: Vapour barrier on new walls, ceilings, exterior walls, and existing ceiling
Cody,
Yes, sorry, this took the long road back to close to the beginning. The only change I would suggest is not running the poly on the interior walls as shown in image #2. Instead sandwich a 12" piece between the two top-plates you can tape to the ceiling poly. That's the standard detail. It keeps the poly protected while you frame the floor or ceiling above.
Deleted