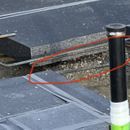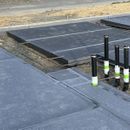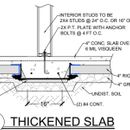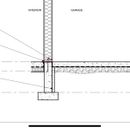Vapor barrier under slab, constructibility question
My concrete sub installed the sub slab foam today and notes I do not need vapor barrier. He also noted it’s a bad idea to put insulation under thickened footings/bearing walls. I didn’t want to argue that this GPS is high density and rated for these conditions, and accepted the omission.
I do not want water issues with the concrete so I’m insisting for vapor barrier under the entire slab. The sub slab insulation is graphite EPS and vapor open. Should I also require it under the semi conditioned attached garage space? That’s how I have it detailed in the drawings.
He noted he will have to cut slits in the plastic to allow for concrete to flow under and fill voids that are beneath the foam. I’m not concerned with the slits, but am wondering if others have had similar issues of constructibility of this detail (thickened footing, under slab insulation and vapor barrier transition, see attached photo/detail.)
The engineer shows angled footing, but the foam is square the concrete sub was trying to explain how difficult it is to install.Would love to hear other’s experiences on this. Pouring June 6!
GBA Detail Library
A collection of one thousand construction details organized by climate and house part













Replies
ArchitectJudge,
Let me start with your specific situation, and move out to more general remarks. As a general comment: Don't sweat it. With the vapour-barrier installed, and a few tweaks, things will be fine.
- Yes you definitely need a vapour-barrier everywhere for the reason you cite and two more: It doesn't appear as though you have a freely draining base under your foam to act as a capillary break, and your foam is not taped, so the sheets are at risk if floating during the pour.
- Yes, a detail that shows footings without form-work that rely on shaping the base are
difficult to do. They have done as well as can be expected - but I note their rebar has not ended up in the location indicated on the section. That needs looking at.
- While I'm not entirely convinced sloped edges on integral footings are necessary, not including them is a deviation from the engineer's drawings, and you need to run it by them. Changes shouldn't be made on site without their approval.
- It is hard to run the vapour-barrier into voids if you try and use one large sheet. A square of poly covering the pad or footing which overlaps the main sheet by several inches will get pushed into the form by the weight of the concrete and fill the form effectively (except for those voids under the foam).
- The big problem with integral footings is those sloped sides, and continuity of the sub-slab insulation for those of us who aren't entirely comfortable with foam under load-bearing elements. In most situations omitting that foam incurs a very small energy penalty, but one way to reduce that is to form the footings separately with a very short and narrow stem-wall above. That lets you run the foam continuously over the footings, leaving only that small stem-wall un-insulated.
Thanks for the prompt and thorough feedback Malcolm. To respond to a few of your comments:
They did install 4” of pea gravel (capillary break) under the foam in the home, but not under the footings or the garage. He also taped the foam, but tape is black and difficult to see.
Thanks for the note about the rebar and spread footing profile, I’ll check in with the engineer in those points.
When placing the plastic, I was wondering about securing it to the exterior stem wall. I will have a sill seal with caulking and taping the exterior sheathing to the exterior of stem wall, so I imagine the detail of taping the plastic continuously is not mandatory to get a continuous air barrier. The folks at 475 supply noted my stem wall would act as a barrier for the exterior to interior condition.
ArchitectJudge,
Great. So as long as the engineer is happy you look good to go.
I wouldn't worry about taping the sub-slab poly to the wall. If you want an airtight perimeter for Radon, you can caulk the joint between the slab and stem-wall.
Foam under slabs leaves contractors nervous but foam under footings, out here, is a big NO. Not one contractor will warranty a foundation if you call out for foam under a load bearing footing. Critters will tunnel into foam, even if treated. Over time, if that foam is degraded to the point that it can no longer support the weight of that footing. What happens? That footing will shift and drop, and your walls/roof/ceiling will crack and shift.
Al that risk to save what in energy costs by insulating a load bearing footing? Not worth it in my opinion.