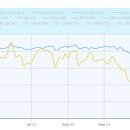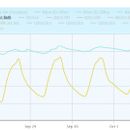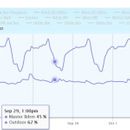Value of Phase Change materials
Our passive solar house was completed in June of this year. I designed it using principles learned on this web site and Fine Home Building magazine. I followed somewhat the Pretty Good rules found on this site and a great deal of input from the Energy Nerd blog.
Location is Bellingham, Wa north of Seattle right on the Canadian border.
10-20-40-60 insulation.
Triple glazed windows with a good solar gain. Approx 8% window to floor ratio.
Overhangs to provide appropriate shading. South facing.
Double wall, advanced framing. ACH 1.0.
HRV and a mini-split.
All pretty standard to readers of this site.
There was one area though where I decided to experiment. I included Bio-PCM phase change materials in the ceiling of the main room.
I want to emphasize that my goal was not improved energy efficiency but rather better comfort through lower temperature swings. I realize that “comfort” is purely subjective.
We haven’t been through a Winter yet so we still have a long way to go but so far the results seem quite impressive. I have never turned on the heating in this house and internal temperatures have not fallen below 68.
The house always feels comfortable to us and the concrete floors never feel cold to walk on. In fact even when it is in the 50s outside, but not windy, we open up the windows and doors. The house will get cool but not cold and when the windows/doors are closed it pops right back to 68 degrees quite quickly.
I have attached two graphs, one showing short term performance and one a longer time frame. You can see from these that the house seems to have a set point of approx 71 degrees plus or minus a few degrees. this happens to be the set point of the phase material.
Humidity is of course a major factor so I have attached a graph showing that the HRV seems to be doing its part also.
I am really interested in how other energy efficient houses perform under the same conditions. Please share your house temperature swings against outdoor temperatures, or general thoughts on phase change materials.
GBA Detail Library
A collection of one thousand construction details organized by climate and house part












Replies
Stephen,
Have you figured out a way to distinguish the effects of the phase-change materials from those caused by the increased insulation and improved air sealing you did?
I'm just north of you on Vancouver Island. I live in a compact 1200 sf, 20 year old house built with standard 2"x6" framing, a stick-framed roof insulated with R28 batts, and moderate attention to air sealing.
With this temperate fall weather our place is still maintaining about 68 degrees inside and falls to 63 or so at night. We have had to use the heat for an hour in the mornings on five or six occasions. Our concrete floor is only insulated at the perimeter and is alway a bit cool to the touch.
Malcolm,
No, I don't know how to differentiate the effects and that is why I am posting. The slab is insulated underneath also.
So far the weather has been fairly moderate so it will be interesting to go through Winter. I am in the Blaine area of Whatcom County so actually may be could be equal or South of you.
As things get cooler I'll bet the differences between our situations becomes much more apparent.
One of the problems I face when looking at making efficiencies to my house is the relatively low cost of electric heat here. We use our wood stove sporadically. Our main source is electric baseboards. They cost about $2.00 a day to run for the six months of the year they are on. For a grand total of not much.
Stephen - I'm sorry to disappoint, but I sincerely doubt that your phase change materials have anything to do with your homes nice performance thus far. You don't say whether your 8%( window to floor area ) is total windows or just south facing, but assuming it's south facing it is still not "overglazed".Do not underestimate the tremendous thermal flywheel effect of your slab. Your phase change materials would have to be massive to come anywhere close to what your slab does in absorbing excess heat and releasing it. I think phase change materials may have their place in retrofit applications, but are unlikely to have a place in well designed new construction. Of course we'll never know how your house would perform without them, but I'm guessing pretty much the same.Slabs are awesome !
Stephen - I'm no engineer, but calculated how much heat concrete holds. You don't say how large your house is, but a 1000 sq. ft. slab at 4" weighs about 48,000 lbs. With a specific heat of 0.156 ( BTU's required to raise 1 lb. of material 1 degree farenheit), that means it takes 7,488 BTU's to heat the slab 1 degree, and therefore when the slab cools off 1 degree it releases 7488 BTU's. You know from your mini split sizing that 7488 BTU's is significant, and that's for each degree that it cools. So I'll say it again - "Slabs are awesome!"They really temper the temperature swings, like living near the ocean keeps the area warmer in the winter and cooler in the summer.
The bio-PCM web site says their mats are available in 27 BTU/sq ft. to 91 BTU/sq ft. For the hypothetical 1000 sq ft, that 27,000 and 91,000 BTU vs. the 7,500 of the slab per degree F. Those BTU numbers for the PCM are for about 4 F temperature swing, so that means that slab would be about equivalent to the low-end PCM, with the high end being about triple the effect of the slab.
Given that they can have similar effects, I would wonder how the cost of the 27BTU/sq ft material compares to the cost of pouring the slab 8" thick instead of 4" thick.
Charlie - Again,I'm no engineer, but I doubt increasing the slab thickness would make a big difference unless the temperature swings with a 4" slab were quite extreme, say with15-20% south facing glass.I doubt Stephen put 1000 square feet of this stuff in his house, but perhaps he will enlighten us. I've built a few energy efficient houses on insulated slabs over the years, and was always pleasantly surprised with their performance, especially in regards to temperature swings. I enjoy your comments and contributions to this site.
Thanks for the feedback guys.
The house is 1850 sq feet and has a 4 inch slab which is well insulated.
There is about 650 sq feet of PCM material.
As I stated, this was an experiment about comfort. In no way am I proposing that people need to do this instead a good slab. I engineered the slab first. I agree that slabs are awesome. However, the PCM company does claim that the mats I placed are equal to about 12 inches of concrete, so they have a large mass also.
The 8 % glazing is all south facing.
Also, I really wanted a wood stove and was worried that even the small one that I chose would rapidly overheat the house. I am hoping that the PCM material moderates the temperature rise when I do use the stove.
I'm not saying you need a slab thicker than 4". All I'm saying is that if you think the 4" slab isn't enough, you have the option of making it thicker or buying the PCM. Before deciding which of those to do, it would be worth comparing the costs.
The use with the wood stove makes a lot of sense.
1850 sq ft is the total floor area or slab area? Or perhaps it's only one level and those are one and the same?
I understood.....Thanks.
Yes, all on one level. So approx 1800 of concrete surface, all exposed.
I also used 5/8th drywall to add extra mass also.