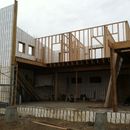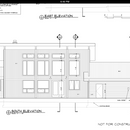Urgent new build question – radiant in-floor heat
Good evening,
My wife and I are building a new home in Wyoming. It is something we have always wanted to do and we are trying to be as green as possible within our budget. It is about as close as we could get to being a passive house, but we do have an in floor heat system on the first floor with exposed slab covering an open living room and kitchen. This is where my question begins…
My contractor wanted to make a change and frame the south wall (which is mainly windows). The rest of the house is built using 8″ ARXX blocks. I agreed, but now I am very concerned now that I have seen how they have framed for the slab. With the entire south wall still to be built, we are preparing to pour the slab next week. My concern is that nearly 25 feet of interior slab concrete is now going to be butt up against the exterior patio concrete since there are no longer ICFs separating the two.
Is there another way to insulate between the two, or are we going to ruin the efficiency we had created in our original design? Should I make them put in blocks on the south wall up the windows that are two feet above the slab, then frame from there? Am I just overreacting?
Any advice and feed back would be very much appreciated.
Thanks in advance to all of you who may respond!
I have just added photos of the south wall for your reference. Basically the frame for the concrete of the interior slab is now butted up against the outside of the exterior foam of the blocks (not pictured).
best,
pj
GBA Detail Library
A collection of one thousand construction details organized by climate and house part











Replies
I am not a pro, but I do know that insulating the edge of your slab (exposed to those cold Wyoming winters) is critical. I think you are cruisin' for a bruisin' if you don't have a descent thermal break between the slab you'll walk on and the outside. Wyoming? I'd guess 4 to 6" of foam at the edge (and something underneath, or course) would not be excessive at all. Are you going to double-stud the south wall (Larsen truss type, etc)?
Paul,
If I understand correctly, the current plan is to pour two slabs -- an interior slab and an exterior patio -- without any intervening insulation. That obviously makes no sense. You need to install vertical rigid foam insulation around the entire perimeter of your slab. You also need continuous horizontal foam insulation under your entire slab.
If there is no vertical foam at the south side of your slab, put some in. Be sure that the location of the perimeter foam doesn't interfere with any structural load paths for your wall.
Pj, I think your idea of blocks to window bottoms if done right is perfect. Also at your door openings sink a triangle of foam in with the small edge at the slab surface.
I dont see why they didnt continue the blocks up to the point that would be even with the top of the interior floor. As it is know they dont have a place to set the bottom plate. Why would they want to set the bottom plate on freshley poured concrete?
How much foam are you going to have under the slab.
Gentlemen,
Thank you for all of the great feedback. My preference would be to go ICF up to the bottom of the south window and then frame from there. After a heart to heart conversation with my builder, he said that all we need to do is put a four inch closed cell foam between the two slabs. I don't like the asthetics of it, but he says he can hide it well, and it will insulate ust as well with the thermal break it will provide.
We just put the spray foam down to prep for the interior slab, so there is still time to do something different.
Martin, if you would be up to chatting with him, I would really appreciate it. Up tto this point, he has made some great decisions and made some great changes that we did not think about that have saved us time and money. However, I think this is the first time that I disagree with the path we are heading. We have spent a ton of money on framing with ICF and going the radiant route. I do not want to ruin everything we have put into this... He would like to get your feedback if you have some time.
I am a long time reader of this website and appreciate all of your thoughts, very much.
Best,
pj
Paul,
I can be reached by e-mail:
martin [at] greenbuildingadvisor [dot] com
Is there ICF foundation in between the 2 slabs?