Upgrade to continuous exterior insulation for roof only?
The Question Itself: Is it a bad idea to redo an existing structure’s roof to have hybrid insulation (30% foam board + 70% mineral wool) while redoing the walls/crawlspace to have conventional faced fiberglass on the inside? If this is okay, what does the transition from the roof’s layering, which I understand to be:
outside -> shingles -> underlayment -> [sheathing?] -> foam -> air barrier -> sheathing -> mineral wool -> drywall
To the wall’s insulation:
outside -> cladding -> vapor barrier -> sheathing -> fiberglass -> kraft paper -> drywall
Specifically, is it critical that the kraft paper gets connected to the air barrier in the roof, or as long as you air seal from the wall cavity to the underside of the roof decking (i.e. block of rigid foam in the rafter bay above the wall), is that good enough?
Context (in case it’s helpful): We’re converting a 20×20′ shed into a 1-bedroom apartment. We lofted the ceiling to make it feel less claustrophobic (expensive LVL beams involved) and the plan/contract had been for open cell spray foam between the 2×8″ rafters. However, now my GC says he doubts our county will allow 7″ of open cell to pass on mere performance, so our options are switch to furring the roof down (making the space feel 6″ smaller) and doing fiberglass, or paying more for closed cell (which I already had mixed feelings about due to GWP).
Being a natural over-thinker, I immediately brainstormed more solutions. I would have loved continuous exterior insulation from the start, but the windows are already in, and frankly I don’t want to switch to a more complex flashing process on the windows/doors/penetrations if they’re not familiar with it. But the roof is fairly simple (6:12 pitch with no dormers, nothing but a single plumbing vent penetration), and we’re already going to redo the shingles, so if I can grow the insulation outward instead of inward (and not pay extra for closed cell), I’d much rather use conventional batts inside the house.
Pictures of dubious value attached. Thanks in advance for any perspective you can offer!
Sincerely, a nerdy, perfectionist amateur who made the mistake of learning too much about building science and is now just trying to settle for “good enough and close to our budget”.
GBA Detail Library
A collection of one thousand construction details organized by climate and house part


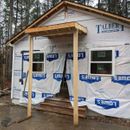
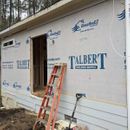
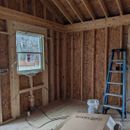
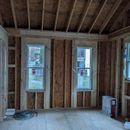
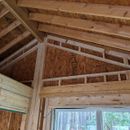







Replies
The way I see it when you chose a cathedral ceiling you chose a difficult road litter with failures.
The fact is the rafters are not deep enough to fit in everything you would want.
The truth is unvented roofs are riskier than vented roofs.
The truth is in most locations you need /want at least R38 of insulation and low cost insulation take up more space than you are likely to have.
For some reason the people drawn to sloped ceiling insist on poking them full of holes with light bulbs in them that displace the tiny bit of insulation they had room for and allow the warm moist air to come in contact with the cold roof making it rain in the ceiling.
Prior planning prevents piss poor performance.
You may find this article interesting.
https://www.greenbuildingadvisor.com/article/five-cathedral-ceilings-that-work
Walta
I have read a lot of these articles (dizzying for someone new to this), and thanks for reminding me of this one. I had been planning for #4 or #5, but I didn't remember that they used plain old fiberglass in the wall assembly. But now it seems that switching to #3 for the roof mandates exterior rigid foam on the walls as well?
If so, after chewing on these articles for a day or two...
* https://www.greenbuildingadvisor.com/article/calculating-the-minimum-thickness-of-rigid-foam-sheathing
* https://www.greenbuildingadvisor.com/article/combining-exterior-rigid-foam-with-fluffy-insulation
It sounds like good ratios for zone 4A would be:
* roof: 4" of exterior EPS (R-16) + 7" mineral wool (R-30) = 34% exterior and R-46, which is above code in my state/county
* walls: 1" of exterior EPS (R-4) + 3.5" unfaced fiberglass (R-15) = 21% exterior and R-21 (also above code)
Harrison,
Your wall and roof air-barriers need to be continuous. If you can achieve that by effectively using a sealed piece of foam then yes that will do.
One problem with your proposed assemblies is that craft paper is not robust enough to be an effective air-barrier. More effective alternatives are sealing the exterior sheathing, or substituting a variable-perm membrane.
What I would suggest is drawing a section through where the walls and roof meet and doing the Red Pen Test - that is seeing if you can draw a continuous line through the area showing where the air-sealing occurs.
Harrisonfromnc,
So much of what you describe sounds very familiar to me (including the "Being a natural over-thinker. . . and we’re already going to redo the shingles, so if I can grow the insulation outward instead of inward. . . Sincerely, a nerdy, perfectionist amateur who made the mistake of learning too much about building science and is now just trying to settle for “good enough and close to our budget”"!).
I don't know at what stage you are with your building permits, yet, as you can see in some of the discussions surrounding my project, inspectors might require sealed calculations and drawings, when you plan to add insulation to the deck of the roof. So, that's something to consider.
As for some of Walta's points, it sounds like you are someone who wants to do things in a smart way; so, for example, for any recessed lights, you're likely to opt for wafer-style ones, which will not create holes into your insulation (though, of course, they create holes in the drywall). In general, my understanding is that unvented roofs CAN work, provided that you respect the proper ratio between the insulation layers. So, I'd say... why not (provided that you don't encounter problems with obtaining the permit).
Personally, I will have to go for closed-cell spray foam between the rafters. Yet, I am will be adding a layer of 1" polyiso UNDER the rafters. Your ceiling's sheetrock can then be fastened to the rafters using longer drywall screws, which will go through the foam. That will not take away any real headspace.
Good luck!
Hi Matt, thanks for your encouragement! Glad I'm not the only one having these troubles! :D
We do already have approved building permits, and the original plan showed closed cell (builder didn't modify that to show "open cell" before submitting). You do raise a good point that exterior foam board will involve big changes to what the plans show, so I'll definitely wait to get in touch with an inspector (I've spoken to one before) to clarify what they'll be okay with... maybe they'll even have a recommendation for our area!
I was already planning on canless recessed lights to avoid any condensation or underinsulation in those areas. I've never heard of rigid foam on the inside of the "main" insulation, but that's certainly worth looking into. Thanks for the idea!
Harrisonfromnc, some follow-up (and somewhat related) comments/questions:
- I don't know how specific you were required to be in regards to the type of insulation your were planning to use, yet I wish you had not specified at all, and only mentioned the R value you were targeting.
- Which minimum R value are you required to reach?
- Personally, I suspect that 7" of open cell (approx. R24.5) plus a 1" polyiso layer under the rafters (tot. R 31.5) would be a nice assembly, especially because the foam under the rafters will give you a real R 6.5 (or so) for the WHOLE surface, while without it you you have the value given by the spray foam ADJUSTED for the rafters, which will not not even close to that R value. Also, consider that open cell spray foam will be cut at the rafters, giving you the FULL nominal value, while closed-cell spray foam always ends up being a little short of the rafters' line. Others, however, will need to chime in on whether the resulting assembly will be enough to prevent any trouble. The recommendation/requirement in you area is R38, right? R31.5 (with R6.5 under the rafters) might be enough. The nice thing about your rafters is that they allow you to consider even open cell, at that thickness, impermeable. Yet, others, who know better than I do, will have to chime in on this. In principle, you could even have only a couple of inches of closed cell (=R12/13), plus R23 Rockwool, plus the R6.5 polyiso. In terms of pricing, you will have to run the numbers; maybe going for 7" of closed cell plus the 1" polyiso will not be too bad.
- One more thing: go for the roof assembly that would be sound, but don't let the inspector impose on you R value requirements that apply to new construction. There are exceptions, in the building code, for existing buildings (and R30 if not less might be perfectly acceptable).
- A small point: if you have 2x8 rafters, don't you have 7.5" (not 7") of depth?
- By the way, in case it needs to be said, the idea of installing rigid insulation under the rafters, to mitigate thermal bridging, is not mine; it's mentioned often on this forum, for retrofits, and, if it matters, is one of the few ideas the contractors I approached were not dismissive of.
In our area, roof must be R-38, walls R-15, and crawlspace R-19. And yeah, the 2x8" rafters should be 7.25" deep... I saw 7" while holding my measuring tape up in the air, but just rounded down here for brevity's sake.
Flash and batt had been my original cost-saving plan, and I was frustrated at how I can't find any combo of spray + batt that meets code without still having to fur out the rafters somewhat. 2" closed cell + 5.5" of mineral wool comes close (R-37). If closed cell turns out to be too expensive, maybe I should just embrace furring things out... after all, maybe I could turn the furring 90º and reduce some thermal bridging.
I'll google around for interior foam board to see how that's done! I'm definitely an amateur but I would think that having a cavity between the spray foam and the interior polyiso would create a potential moisture trap. Maybe it pairs better with a vented assembly (which I still may do) or only unfaced batts on the inside.
Harrison,
- This is not new construction, right?
- If it's not new construction, I would be VERY surprised if, where R38 is required, the inspector would not be happy with R37.
- Remember that requirements for new construction are higher than for existing structures; your requirement might be R30 (just guessing, but you should check). If your local authorities follow the IECC (International Energy Conservation Code), you should look at section R402.2.2. (https://codes.iccsafe.org/content/iecc2018/chapter-4-re-residential-energy-efficiency)
- Some local authorities are happy with you "doing your best," that is, filling the existing cavity with non-compressed insulation, to the maximum you can obtain.
- In any event, go for what you think is the best roof insulation; even if you go for all closed cell foam, I would still add a layer of rigid foam under the rafters.
- Others will have to chime in on this: "I would think that having a cavity between the spray foam and the interior polyiso would create a potential moisture trap." Yet, my understanding is that you will not have a problem.
Hey again Matt, I think I hit my max reply depth so I'm replying here instead. I've done a lot of reading in the past few days!
Also, this is an existing structure (12 years old), but it's just now becoming livable/conditioned space. But even so, I learned that cathedral ceilings ("ceilings without attic spaces") less than 500sqft (like mine) may only need R-30. So for example, I could do 2" of closed cell for R-14 + 5.5" of batts (either r-21 fiberglass or r-23 mineral wool) maybe only have to fur down the 2x8" rafters by 0.25"!
I also came across the interior foam board you talked about, and I'm seriously considering a doing that to "finish off" a vented assembly:
1" deep accuvent baffles
5.5" / r-21 mineral wool
3.5" / r-15 mineral wool (in perpendicular furrings)
1" of polyiso or EPS to get me past r-38
(then drywall, of course)
However, one thing I can't figure out is how you get and maintain the seal on that foamboard around things like light fixtures. Accessible attics are one thing, but with a cathedral would you just have to caulk around the light fixture, install it once, and hope you never have to remove it (or it may tear the foam on its way back out)? Is it crucial that it's an air or barrier?
- Yes, the R30 requirement is precisely what I was referring to.
- DISCLAIMER: I am not an expert contributor, or a builder; I’m passing on what I have learned from readings and this forum, and suggestions that were give to me. So, I’d love it if what I recommend below could be vetted (and confirmed or dismissed by those who know more than I do).
- Frankly, your plan seems needlessly complicated, and possibly not quite sound. (You don’t what to due for 1/2” for example; it’s just not cost effective.) Mainly I worry that you’re not going to really create a vented roof by using baffles (and, I gather, some ridge vent) while keeping the cathedral ceiling. You need airflow (and more than 1”) for on soffits to the top of the roof (with a ridge vent or similar). That’s what you can get only if you give up on the cathedral ceiling, and build an attic you currently do not have.
- To me, your best option seems to either have the whole depth of the spaces between the rafters filled with closed-cell spray foam (which might not be much more money than having, say, 2” installed) or have 2” of closed-cell spray foam, then 5.5” of fluffy, unfaced insulation. Yet, again, you might end up not saving that much money, especially if using mineral wool (and even more so if you were to fur perpendicular to the rafters, which might be a way to hold the fluffy batts, and give you more flexibility for the electrical—all of that would require materials and labor, and get you close to the cost of the spray foam). In either case, I would add the polyiso board under the rafters. (There is also the alternative of redoing the roof with exterior rigid insulation, etc. Yet, I understand you abandoned that plan, right? I do suspect that, though great in principle, it would have cost you more than the spray foam, and could have caused trouble with the inspector, perhaps.)
- I think that wafer-style recessed lights would give you no problem: they will be held just by the Sheetrock, with clips, with no need to seal anything. Furthermore, you seem to worry about sealing the foam. Sure, I would tape the seams of the foam boards, yet, if a fixture needs that you cut a portion of the foam, if you go for the closed-cell spray foam, I don’t think you have to worry about any of that. On the other hand, if you go for all fluffy insulation, remember: you will still have an UNvented roof, and only closed-cell spray foam will guarantee that the roof does not fail (unless, again, you do build an attic).
I hope the above makes sense, and that others will confirm or, instead, correct what needs to be corrected.
Harrison,
Would furring down the roof make an appreciable difference to the feel? The walls are already about a foot higher than most because the presence of the LVLs above the top-plates. Being able to forgo the roof top insulation and extra layer of sheathing, while using no foam, would simply things a lot.
Hi Malcolm, those two 2x16" LVLs do protrude downward, but I believe the plan was to drywall around that, so the whole ceiling doesn't have to come down. It's hard to visualize each scenario, but I imagine the height overhead would be less of an issue; rather, the drywall meeting the wall 6" lower (nearly at eye level) seems like it'd be a more noticeable difference.
In my fifth photo, you can see where 2 triangular windows will go, and this will give a view of the woods/treetops behind the building. I had been concerned that furring this down would shrink that viewport, but reexamining that photo that may not be the case (unless there's some obscure reason I'm not imagining). So maybe it's not as bad as I imagine it to be.
Part of my roof at home has interior rigid insulation. This type of roof still needs to be vented though, so in case of 2x8 rafters, install 2x6 batts and whatever amount of rigid you need to meet code (assuming R24 batts and R38 code that would be about 2.5"of polyiso). I installed the interior drywall directly over the rigid, this needed some pretty long drywall screws which are stock item at most commercial drywall suppliers. Your drywallers most likely would prefer 1x4 strapping over the foam though.
If you use foil faced rigid, the seams can be taped to serve as your main air barrier.
One thing to watch it is very difficult to air seal around an exposed ridge beam. The best is to wrap it in drywall, even better fully wrap the beam with rigid and tape it to the rest. This also helps reduce the thermal bridging of that beam
If interior rigid is not in the cards, you can do similar install but with fluffy insulation. Install same R24 batts inside the rafters and cross strap the rafters with 2x4 purlins on edge. Install R14 batts between these.
As others have said, the amount of ceiling height you loose will be barely noticeable.
Akos, I am curious about something. You say that "This type of roof still needs to be vented"; from previous conversations, I understand that closed-cell foam is the only option to keep a roof (like the OP here) UNvented. What I am curious about is this: Is it the case (and why is that so) that NO amount (i.e., thickness) of OPEN-cell spray foam can suffice to leave a roof unvented, just as when one uses closed-cell spray foam? I thought that at a certain thickness, open cell would be impermeable. Is that not enough? Are there other factors at play, of which I am not aware? (This is not relevant to my project, but just from a desire for learning; and maybe it can help the OP.)