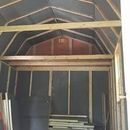Unvented shed conversion to a dry cabin with R-11 polysio in Zone 6
Hello,
I recently bought a 10×16 shed that I would like to convert to a dry cabin on my wooded acreage. Since this was prebuilt shed, I am unable to add foam board insulation to the outside of the building. That being said, I have already cut and inserted the Polysio foam board into the bays. After doing further reading, I have now been enlightened on creating a vapor barrier and ensuring there is no build up of condensation. That being said, can I butt these up against the exterior wall and then place a vapor barrier on the internal side of the studs, or should I take the foam board out, then put the foam board in. I plan on using tongue and groove paneling for the internal walls.
Thank you kindly in advance for your suggestions and recommendations.
GBA Detail Library
A collection of one thousand construction details organized by climate and house part










Replies
It looks like you have fiber faced polyiso. This stuff doesn't like to get wet as it will tend to taco. Next to impossible to keep it flat in any assembly where it will see liquid water.
Your underside of the metal roof is a condensing surface during the night, you want to make sure that there is an underlayment between it and any foam.
Similar issues on walls, there you'll need a WRB.
You would still need to get a solid warm side air barrier (taped plywood/osb or drywall) you'll have to figure out how to vent the roof. If the building won't be occupied full time, you won't need much venting but a some soffit to ridge venting would be needed. This could be just spacing the foam down a bit and adding vent openings.
Silly question, I do have two vents at the top on each end of the ceiling, will that suffice? Also, there is plywood on the walls between the 2x4s and exterior siding. And the roof has OSB between the metal roof and polysio. Please advise! Thank you!
The vent in your picture is to allow for air flow out of the building. Once you start insulating and conditioning the building, you need to plug those as they become air leaks to the outside.
The venting I'm talking about is between your roof and insulation:
https://professionalroofing.blob.core.windows.net/publicwebsitefiles/images/0511_31_2.jpg
This vent should be fully isolated from the inside. You never want conditioned air to make it into the vent channel. The vent allows for drying of any condensation that builds up under the roof deck.
Once you start heating the cabin and living there, any interior air leaks will move moisture into this space, without proper drying you'll get a lot of liquid water build up and eventually cause leaks through the ceiling. This is also why you need a good warm side air barrier.
In this case, I need to find a way to make a soffit vent.... then I should be able to:
1. Put furring strips in between the roof sheathing and the foam board.
2. Seal the foam board with spray/canned foam.
3. Add a vapor retarder.
4. Add furring strip/spacer.
5. Install my interior walls.
Sound about right?
Also, it appears there is air space at the ridge. Should this be sealed as well, or just insulated for airflow?
Thanks kindly for all your help on this matter! You input is greatly appreciated!
"1. Put furring strips in between the roof sheathing and the foam board."
Make sure you are not blocking the vent channel with this. You want an open channel from soffit to ridge.
"3. Add a vapor retarder."
Unless you are there full time, a coat of interior latex is sufficient vapor retarder.
"4. Add furring strip/spacer."
You only need the furring strip if your rafters are odd spacing. If you can hang drywll of the existing rafters, you can skip this step.
"5. Install my interior walls."
By this, I'm assuming interior finish surface. Make sure this is air tight (ie taped and muded drywall).
" air space at the ridge"
The insulation should complete cover the interior surface. You don't want any air path from the inside of the building to the outside. Sometimes un-insulated metal buildings have gap at the ridge to allow for ventilation (not roof venting). If this is the case, you need to seal that up on the interior.
Depending on how the roof was constructed, you might need a different ridge cap that allows for roof venting.
Regarding #7 (don't see a "reply" tab for that one), isn't the framing 2x4? After furring strip in the ceiling to create the vent channel, what thickness foam is sufficient between that and the vapor barrier membrane/interior of wall surface? If it were only 2" board, is that sufficient to keep condensation from building up in the roof assembly, since there is a channel to vent?
Hi Lady...
Do you plan to heat the cabin?
Hi Brian,
Yes, I plan on having a mini woodstove in this.
@ Akos,
Thank you kindly for the step by step! Have a wonderful day!