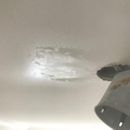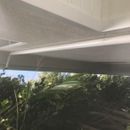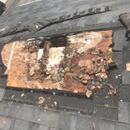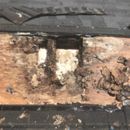Unvented roof — vaulted ceilings — moisture, rot, etc.
Im hoping someone can steer me in the right direction for an issue Im having with my current roof.
As best I can describe here is the situation
Full home remodel completed in 2015 including 2nd story addition and brand new roof.
Home is in Southern California about a mile or so from the beach
Vaulted Ceilings exist in every bedroom, however the problem seems to be localized to one side of the house where there is not attic space, no venting.
Canned lights exist in each room, they are just standard cans IE they are NOT fully enclosed/sealed
Roof is 2×6 rafters, 1/2″ Plywood, roughly 4″ rigid foam insulation and standard black shingles and roofing paper. Again there are eaves but no venting anywhere for this portion of the roof.
The original problem started when I saw some brown spots in the drywall near the ridge. That led to a a patch fix of about 4 feet of plywood that was completely rottted out wet. less than a year later the same issue is occuring again but it seems to be getting worse. Ive had an environmental inspection and while Im awaiting final mold results, the humidty levels in the small amount of cavity in the roof were over 90%. (Standard humidity outside is roughtly 40-50% and inside the normal air is roughly the same)
Ive read about the possible need for ridge venting and eave venting but Im not sure what the right solution is here. I know you can also try to seal anywhere moisture can get into the roof cavity but it would seem tricky considering the existence of the canned lights and from what I have read, water vapor can travel through the drywall.
Any thoughts here are much appreciated as I search for a solution. Attached are pictures of the damage as well as picture of the eaves.
GBA Detail Library
A collection of one thousand construction details organized by climate and house part













Replies
Meyers,
First of all, can you tell us your name?
The bad news is that whoever insulated your roof broke all the rules.
As long-time readers of GBA know, cathedral ceilings have been associated with roof sheathing rot for at least 50 years. If you don't get the details right, you can have a disaster like yours -- even in southern California.
The mechanism for the roof sheathing rot is as follows: Humid interior air is entering your rafter bays through the recessed can lights. On cold nights, the moisture is condensing on the underside of the roof sheathing. Over time, this accumulating moisture caused sheathing rot.
Here are the three mistakes made by your builder:
1. Recessed can lights leak a lot of air, and they are very risky in cathedral ceilings.
2. Your ceiling doesn't have an effective air barrier.
3. The insulation method chosen -- the cut-and-cobble method -- shouldn't be used for an unvented cathedral ceiling.
To learn more about the correct way to insulate this type of ceiling, see "How to Build an Insulated Cathedral Ceiling."
There are only two ways to safely build an unvented cathedral ceiling. Either:
(a) Install an adequately thick layer of continuous rigid foam insulation, installed in an airtight manner, on the exterior side of the roof sheathing; or
(b) Install an adequately thick layer of closed-cell spray foam on the interior side of the roof sheathing.
In a situation like yours, it's usually easier to work from the exterior (approach "a") than the interior (approach "b"). That means that you'll probably need to do the following work:
1. Strip off the existing asphalt shingles.
2. Repair the damaged roof sheathing.
3. Install a continuous layer of rigid foam on the exterior side of the roof sheathing, followed by another layer of roof sheathing and new roofing.
For more information on this work, see "How to Install Rigid Foam On Top of Roof Sheathing."
.
If you are going to add a second layer of foam/sheathing, it should cost little more to also add a ventilation channel (perhaps just 3/4") that would allow the upper layer of sheathing to dry.
Worth reading (although with a large gap):
http://www.prosteel.com/sites/default/files/016_SB010809_Appendix.pdf
This scenario is similar to the SIP roof rot thread.
Peter,
It's also similar to the situation depicted in the photo accompanying my 2011 article on cathedral ceilings -- which is similar to the situation depicted in dozens of articles that preceded my 2011 article.
Building scientists have known the cause of this type of cathedral ceiling failure for decades, and have preached the necessity of interior air barriers for these roof assemblies for decades. Yet these failures still occur.
My name is Robert Meyers and thank you all for your answers. I have read many of the articles, however not being a professional builder myself, Im looking to see which method may be the best solution so I can discuss the options with whoever I get to fix it.
Couple more questions here
1. What are your thoughts on leaving the existing roof design but adding a Ridge Vent and Eave Venting? Would this be sufficient? My concern about adding an additional layer of insulation and roof sheathing is how this may look when its finished. It seems like all my facia boards would have to get taller.
2. I have a separate section of roof that has vaulted ceilings, however, it also has attic space. Should I consider modifying the roof over that section as well or should the attic space be enough to keep this issue from occurring.
3. Any thoughts on how I can modify my roof and still have it look decent when its finished? I haven't seen this done before so Im not sure what the look of the eaves, facia boards, etc will be after potentially adding a few inches of height to the existing roofing.
To be honest, Im struggling to find builders,roofers in my area that understand the solution to this problem so I have been looking to see if I can find someone to provide that info.
If any of you are building professionals and would consider at least a phone call, I would appreciate talking through some of the issues here. I am willing to pay for a design of the solution as well to make sure it is done right. At this point Im not sure if I can go back to the person that sold me the home (Also did the remodel) or if I may end up going through insurance so its still on me to come up with the solution at this point.
Robert,
It's hard to tell from the photos whether there is a gap between the rigid foam and the roof sheathing. You can't convert this roof into a vented roof unless there is at least a 1-inch gap (2 inches is better) under the roof sheathing to allow for the free flow of air from the soffits vents to the ridge vent.
With a bungled cut-and-cobble job like this one, I don't know how you are going to tell the height of the gap, if any, under the roof sheathing without removing all the sheathing first.
Note that if you end up going this route, it's essential to remove all of your recessed can lights, and to perform retrofit work to assure that you have an airtight ceiling.
Robert,
For an article with good suggestions for trimming out the fascia and soffit when adding rigid foam to the exterior sheathing -- to disguise the increased roof thickness -- see this link: "Over-roofing—Don't Do Stupid Things."
.
Robert,
Q. "I have a separate section of roof that has vaulted ceilings, however, it also has attic space. Should I consider modifying the roof over that section as well or should the attic space be enough to keep this issue from occurring?"
A. Unfortunately, the existence of an attic above a section of insulated cathedral ceiling is no guarantee that the cathedral ceiling section was properly insulated (especially if the cathedral ceiling section has recessed can lights).
The best way to determine whether there is any sheathing rot is to temporarily remove some of the asphalt shingles and inspect the roof sheathing.
The rafters are 2x6 and the foam measures about 4" thick so my thought is that there is roughly 1" of space between the roof plywood and the hard foam insulation. Thats mainly what led me to believe a Ridge Vent/Soffit Vent might be an option.
Are you saying if I go with a vented solution then I need to remove the canned lights? Or is there a possibility of getting a different can that is sealed or maybe even foam sealing the cans? Im very reluctant to remove the recessed lighting.
Do the cans need to be sealed no matter what I do?
Google "Slim LED downlights" They're 4" and 6" in diameter & 1" thick." They come in 4" and 6" and clip on to the ceiling drywall or boards. Tear out your cans, foam the hole closed, and connect these. They come in (at least) a temperature resembling indandescent light, and one resembling daylight.
Robert,
Q. "Are you saying if I go with a vented solution then I need to remove the canned lights?"
A. Yes, that's what I'm saying. Your house is rotting, Robert, and you need to take the situation seriously. You already "fixed" the problem once, and the rot returned, just one year later.
You need an air barrier! That's much more important than a few light fixtures. Save your house first; then you can install some track lighting or pendants in properly air-sealed electrical boxes if you want good illumination.
Prioritizing recessed can lighting over the integrity of your roof sheathing is backwards.
What was where the roof is torn off? The condensation could be from several things. The first thing I would check is if there is a vapor barrier above your drywall at the vault. Second thing I would check is if the ceiling is air tight. Being in Cali, you are probably cooling most of the year. When cold air meets warm air it condenses, unless vented away. It's physics and will not change so the building needs to prepare for this. Before fixing again, I would hire a building consultant. Someone that specializes in heat air and moisture movement. There are some great guys in AZ called Construction Instruction that can probably help you out, but are a little on the pricey side. I would look into utilizing some local specialists. Ask around on who people trust to give advice on physics.
Good luck and again....air sealing is second only to water sealing. If you air seal, there is a good chance it will be reduced. Also, if you can reduce the temperature difference between outside and in, that should also help.
Being that the OP lives only 1 mile from the ocean in Southern California. That's got to play a HUGE role in indoor humidity. I wouldn't be surprised if indoor humidity levels are in the 60%+ range. The largest body of water is only 1 mile from this guys house.
Peter L: Being near a large body of water doesn't necessarily make the indoor air more humid. The temperature of the water can at least somewhat regulate the outdoor dew point temperatures- the dew point of air moving over that body of water trends toward the water's temperature. Dew point is a measure of the absolute humidity.
In spring the ocean off southern California is about 60F. If it's 85F outside and the dew point is 60F the air has a relativity of 43%. Move that air indoors, chilling it to 75F with a dew point of 60F it will have a relative humidity of 60%. That's toward the high end of the human health & comfort range, but it is not a wood rot issue. Accumulation of moisture in the wood from indoor air humidity only occurs when the indoor dew point is higher than the temperature of the wood, and most of the year the outdoor temperature a mile inland from the ocean will be above the ocean temperature.
Even at the summertime peaks the ocean temps only average in the low 70s F, and even during the worst weeks outdoor dew points exceed 65F at most ~20% of the time:
https://weatherspark.com/m/1838/8/Average-Weather-in-August-in-Dana-Point-California-United-States#Sections-WaterTemperature
https://weatherspark.com/m/1838/7/Average-Weather-in-July-in-Dana-Point-California-United-States#Sections-Humidity
That is significantly drier air than summertime in New England 50 miles from the ocean:
https://weatherspark.com/m/26327/7/Average-Weather-in-July-in-Worcester-Massachusetts-United-States#Sections-Humidity
The problem here is not proximity to the ocean, but rather moisture traps, and moisture sources from indoors,
By contrast, in Louisiana & coastal Texas indoor temps can be quite a bit cooler than the Gulf of Mexico water, and the average outdoor dew points, which can result in moisture from the outdoor air accumulating inside building assemblies in air conditioned buildings. There the outdoor dew points exceed 70F more than 3/4 of the time during the worst month, and over 75F more than 25% of the time during the worst weeks:
https://weatherspark.com/m/11336/7/Average-Weather-in-July-in-Baton-Rouge-Louisiana-United-States#Sections-Humidity
Thanks for the info and posts
There is no vapor barrier between the drywall and hard foam insulation. I just had an environmental inspection and the humidity in the house is 50-58%. Humidity in the space between the insulation and the roof sheathing is 80-90%. Drywall has 70-90% moisture in some places especially near the ridge.
Believe me I’m trying to find experts but the struggle is real. I can’t seem to find people that know what they’re doing or if I do find someone many say the job is too small at the moment.
Any recommendations on people that I could contact would be great. It would seem that adding ventilation is the easier route to go but I’m looking for someone to look at my exact situation and provide a professionally opinion
Robert,
Q. "There is no vapor barrier between the drywall and hard foam insulation."
A. You don't need a vapor barrier or a vapor retarder in this location. What you need is an air barrier. In most cases, the easiest material to use as an interior air barrier is the drywall. Drywall can work, as long as there are no recessed can lights, and as long as any penetrations are carefully sealed.
Q. "I just had an environmental inspection and the humidity in the house is 50-58%. Humidity in the space between the insulation and the roof sheathing is 80-90%. Drywall has 70-90% moisture in some places especially near the ridge."
A. Assuming that you have excluded the possibility of a roof leak, I'm guessing that moisture from the interior air is condensing on cold surfaces near your ridge.
Q. "It would seem that adding ventilation is the easier route to go but I’m looking for someone to look at my exact situation and provide a professionally opinion."
A. Improving the ventilation is a viable option, as long as your roof has no valleys, hips, or dormers. You would need good soffit vents and a good ridge vent. When the soffit vents are installed, you would need to verify that there is an unimpeded path between the soffit vents and the ventilation channel.
You would need to remove the recessed can lights and patch the ceiling drywall. And you would need to have a blower door on site to verify that the patched ceiling is airtight.
MEYERSL: It's not always clear in your descriptions of the testing whether you are talking about % relative humidity (which is only about the saturation level of the AIR relative to it's TEMPERATURE), vs. % moisture content (which doesn't change with temperature.). With relative humidity (RH) it's important to state both the temperature and the RH, otherwise there is no way to determine the absolute moisture content or dew point of the air.
Air leaks from the interior condensing in the exterior materials of the assembly is primarily a cold climate issue, not a warm climate or marine temperate climate issue.
Unless the ridge is actually colder than the dew point in conditioned space air leaking through the ceiling and out the ridge will not raise the moisture levels there. If the air indoors is "...50-58%..." at 75F the dew point of that indoor air is 55- 59F. If it's "...50-58%..." at 70F the dew point of that air is 51-55F.
Is the average outdoor temp during spring weather even that cold a mile from the beach? (I suspect not, but maybe...) Is the average temperature of the RIDGE that cold? I suspect NOT, given the amount of direct solar heating of the roof surfaces in spring. Even in January the mean temperature of the outdoor air in coastal soCal locations is north of 55F:
https://weatherspark.com/m/1838/1/Average-Weather-in-January-in-Dana-Point-California-United-States#Sections-Temperature
If the location is in perpetual fog, or the roof is wet from dew every morning it means the roof temperature reaches the outdoor dew point at night, but during the days the temperatures soar. I suspect roof leaks/seepage.
Dana,
Remember that on a clear night, the temperature of a roof ridge can drop below the outdoor air temperature due to night sky radiation.
But I certainly agree that cathedral ceiling condensation is more common in cold climates than warm climates.
That's right- radiation can drop the roof temp to the outdoor dew point temperature, which is why I mentioned:
(If) "...the roof is wet from dew every morning it means the roof temperature reaches the outdoor dew point at night..."
Regular heavy dew wicking up the back side of shingles is one potential wetting mechanism to consider.
The average daily temp in June is 66-71. The wetness seems to only occur once the sun comes out and hits the shingles. It’s also foggy just about every morning in June. It’s almost as if the small airspace in the ceiling has become a greenhouse.
Robert,
It sounds like the phenomenon that occurs in attics insulated with open-cell spray foam -- the phenomenon which Joseph Lstiburek ascribes to "hygric buoyancy," to which other building scientists respond, "Hygric buoyancy can't possibly explain the mechanism."
This observation of mine isn't particularly useful, because (a) the phenomenon on your roof might be entirely different, and (b) building scientists haven't yet figured out what's going on in conditioned attics insulated with open-cell spray foam.
For what it's worth -- probably not much -- here's a link to an article on the topic I'm talking about: "High Humidity in Unvented Conditioned Attics."
I currently have the same problem.... roofing company had a spray and batt insulation placed, also have 2x6 rafters. In regards to the can lighting, if i leave the roof unvented, how can i block moisture buildup from the light housing? Can a radiant barrier be used?
My understanding is that roof will only be code compliant with venting.
Joe,
We need a lot more information before we can understand your problem and give you advice. You told us, "I currently have the same problem." What does that mean -- rotten roof sheathing?
You wrote, "Roofing company had a spray and batt placed." Is that open-cell spray foam or closed-cell spray foam? Is the spray foam on the exterior side of the batts or on the interior side of the batts? (Usually, the spray foam is on the exterior side of the batts -- but in your case, from the photos it looks like the installer did it backwards.)
Q. "In regards to the can lighting, if i leave the roof unvented, how can I block moisture buildup from the light housing?"
A. The problem you want to avoid isn't really "moisture buildup from the light housing" -- the problem is air leaks through the hole in your ceiling. Whether or not your can lights will cause problems depends on (a) the quality of the air sealing job, (b) the R-value of the insulation above the can light, and (c) whether air can leak through your assembly to contact cold roof sheathing.
Q. "Can a radiant barrier be used?"
A. I don't see anywhere in your roof assembly where a radiant barrier would be useful.
Roofing guy used closed cell spray foam. Had to do it backwards because in trying to replace the roof, they found moisture buildup on the sheething. So they had to spray outside in. Lighting: from top of light housing to top of rafter is about 1/8". How to fill the gap?
We have a similar issue here is Austin, TX. The second story roof is mostly a flat roof (mod bit). The mod bit is secured directly to the sheathing without a thermal break (most likely completed in 1996). We purchased the home in 2018. The second story has two vaulted ceilings with 2x10 roof rafters for the metal roof and 2x4 under that for the finished drywall. R30 fiberglass in the 16oc bays with nothing in the 2x10 16oc bays. The flat roof is framed with 2x8 16oc. After demo we discovered the r30 batts were installed below the 2x8 roof rafters (definitely pockets of missing insulation). Moreover, the hvac ducts were run along side the insulation (so no insulation above the duct runs). The distance from the bottom of the 2x8 rafters and 2x4 drop ceiling for the flat roof section is 12”. A reroof will include polyiso (potentially as high as 3”) and then a pvc membrane everywhere including the where the metal standing seam roofs currently are. My conundrum is insulating the ceiling properly and having the duct runs in the conditioned space. I am trying to avoid the use of foam in the interior space. There will be an erv and dehumidifier along with a variable speed heat pump unit. I understand the roof as is a cold roof set up. I would like to get the appropriate r value in the roof bays without causing rot on the underside of the roof sheathing. It is worth noting that the roof sheathing was laid flat and an additional layer of sheathing was put down for the pitch of the flat roof so there is an air gap between the underside of the interior roof sheathing and the mod bit roof. My question is, how is this assembly different than a wall assembly without a rain screen? Why can’t a roof assembly dry to the inside like a wall can? When a wall has a much lower r value (2x4 framing). Next, what solutions do I have to insulate properly without interior foam and still have room to run duct runs (6” inch flex most likely - could go custom shorter and wider I suppose).
Also, there are breather vents in the roof currently. I imagine letting hot air out from the gap between the two layers of sheathing.