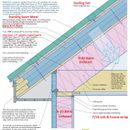Unvented roof detail
We’re building an unvented cathedral roof in zone 3 with a 2:12 pitch. We’re planning on using the following detail with our markups in red. Is there anything we should change here?
GBA Detail Library
A collection of one thousand construction details organized by climate and house part










Replies
1.5" Polyiso (~R-8.5) + R-30 batt is an acceptable ratio in climate zone 3 per IRC 2018 R806.5, so that looks fine.
Your total R value of R-38 meets the 2018 IRC requirements for zone 3, and presumably meets your local code requirements, although you should verify that.
The 2021 IRC, which most likely has not yet been adopted by your local jurisdiction, is upgrading the requirement for zone 3 to R-49. You might consider if you want to voluntarily meet that standard.
I would highly recommend drawing the complete detail of your proposed assembly, with special attention paid to which pieces are the air barrier and carefully noting how the wall air barrier connects to the roof air barrier. Consider how you want to detail your eaves. Then post your detail here for further feedback! You'll be able to get more specific advice with a project-specific detail, as there's always going to be a little bit of information lost in translation with a marked up standard detail like you have posted (marking up a standard detail like you've done is a great place to start! Now you're ready for the next level of detail).