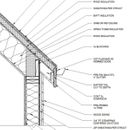Unvented roof assemblies without spray foam
I am planning an addition on my home in Seattle with an unvented roof assembly. I have looked at the costs and I am not considering using spray foam of any kind.
For an unvented, cathedral ceiling, the local code calls for R-38.
I am planning on having 2×10 rafters with R-30 unfaced batt insulation (with no recessed lighting or other) within the rafter cavity. Above the rafters will be a layer of sheathing, above that 2″ of R-12 rigid polyiso, above that a layer of a nail-base for roof felt and asphalt sheathing. I plan to tape all seams of sheathing and nailbase with the appropriate tape for plywood or OSB.
A pdf of the proposed assembly is attached.
I will be doing the construction of the addition myself. The addition is about 1000sf on an existing 720sf home so to some degree is might be considered a new build.
In this assembly I plan to create an air barrier directly above the layer of sheathing by taping it. The moisture barrier would occur at the roof felt below the asphalt shingles.
Would anyone provide feedback on the following:
1) From what I have read, the R-12 rigid should provide adequate insulation to prevent moisture issues on the underside of the decking. The local code specifies R-10 so I should be OK. I greatly appreciate feedback on the entire assembly and any aspects of it.
2) Do I need to install taped gypsum board or other as an air barrier below the rafters? I have come across conflicting advice. Most advice has told be to eliminate a Type 1 vapor barrier from below the rafters. However, I have been warned that if I have a wood ceiling I will need taped gypsum board above it. I believe that if I create an air barrier above the batt insulation (by taping the sheathing), it will dry to the inside. Is there an issue with installing a wood ceiling without a taped gypsum substrate?
3) I would like to install a skylight but I am worried about moisture issues occurring locally around its perimeter. My gut tells me that if things are sealed air-tight I should be OK, but I would love feedback.The skylight will be located just below the ridge and ice dams are not a local problem.
I have been reading this site for a while but it is my first post. Maybe these questions should be split into separate threads, but not sure. I appreciate any feedback and follow-up questions!!
GBA Detail Library
A collection of one thousand construction details organized by climate and house part










Replies
User-6965270,
First of all, can you tell us your name?
Here is a link to an article that discusses the type of roof assembly that you are planning: How to Install Rigid Foam On Top of Roof Sheathing.
You are correct that in your climate zone (Zone 4C), the minimum R-value for the rigid foam layer in this type of roof assembly is R-10.
You are also correct that you need a very tight air barrier at the lowest level of roof sheathing. Ideally, you will also have an air barrier on the interior side of the fiberglass batts. This interior air barrier should be vapor-permeable, so that the assembly can dry to the interior. Taped drywall has these characteristics, and that's the type of air barrier I usually recommend to anyone interested in a board ceiling.
Once the drywall has been taped -- no sanding necessary -- you can install your boards on the interior side of the drywall.